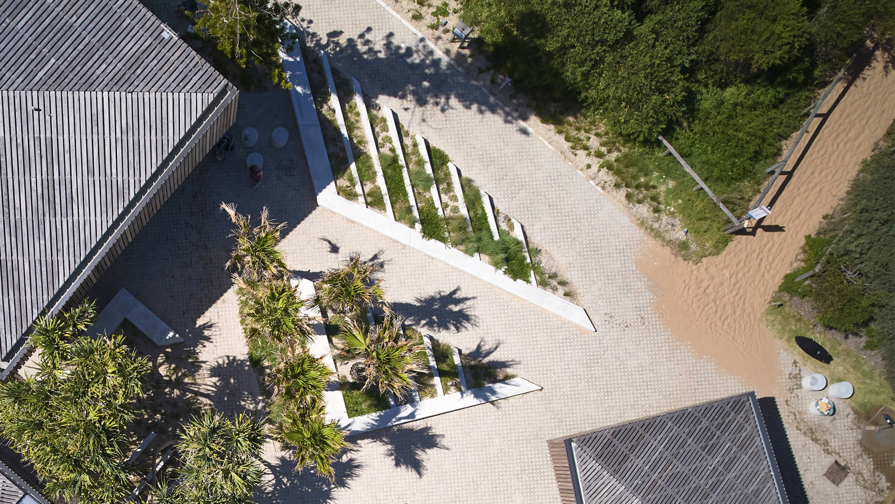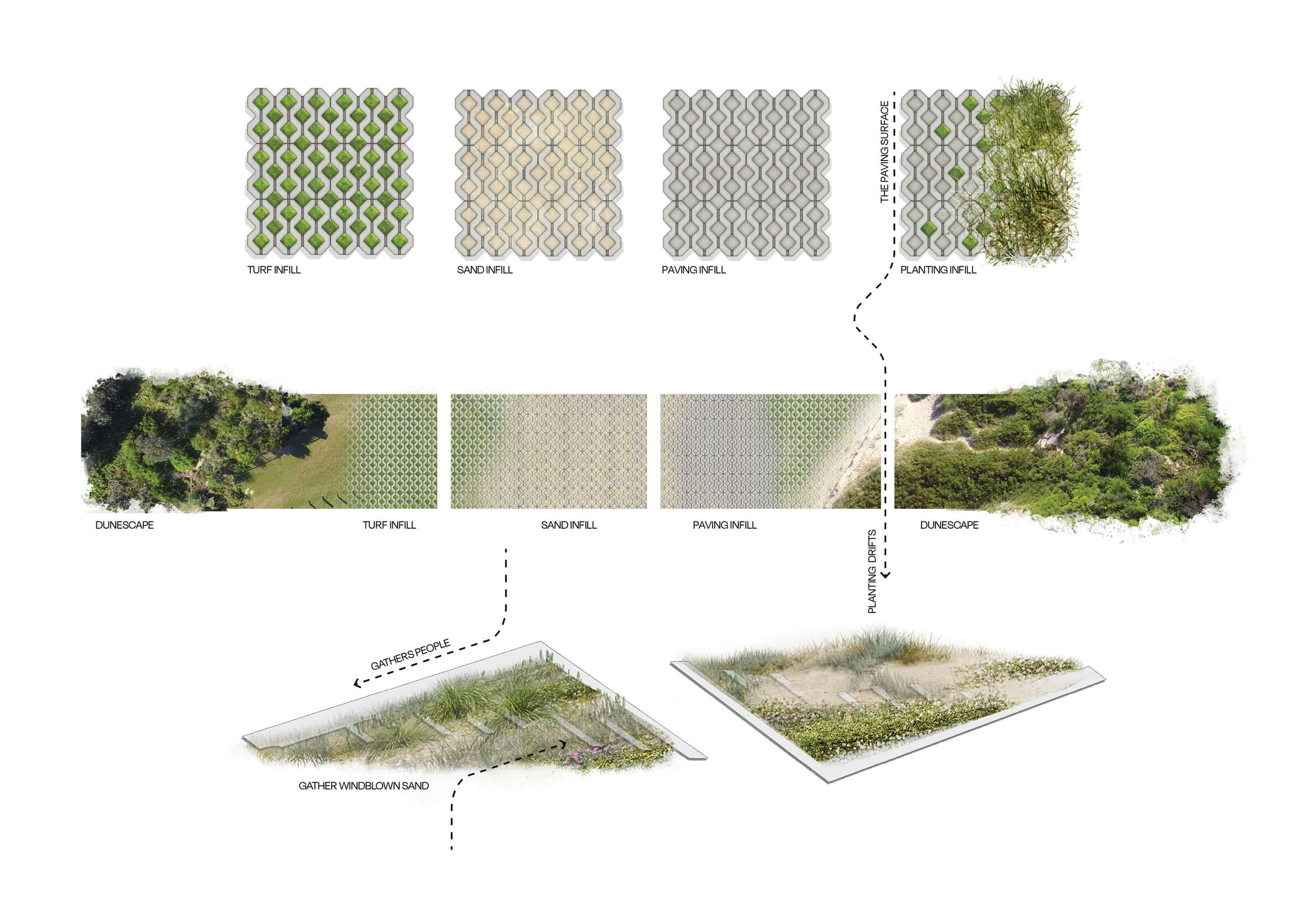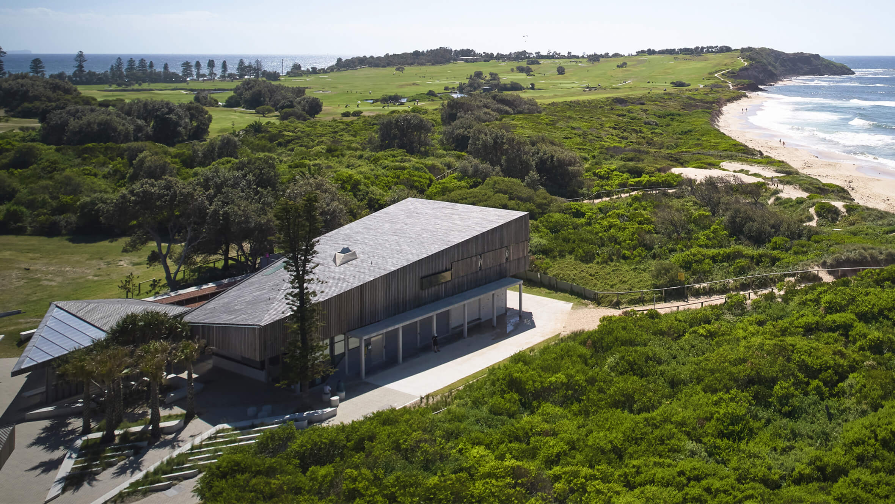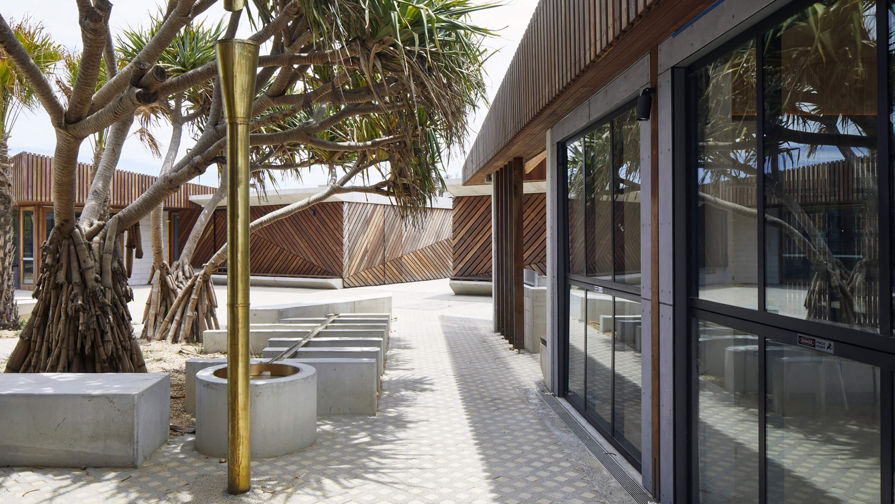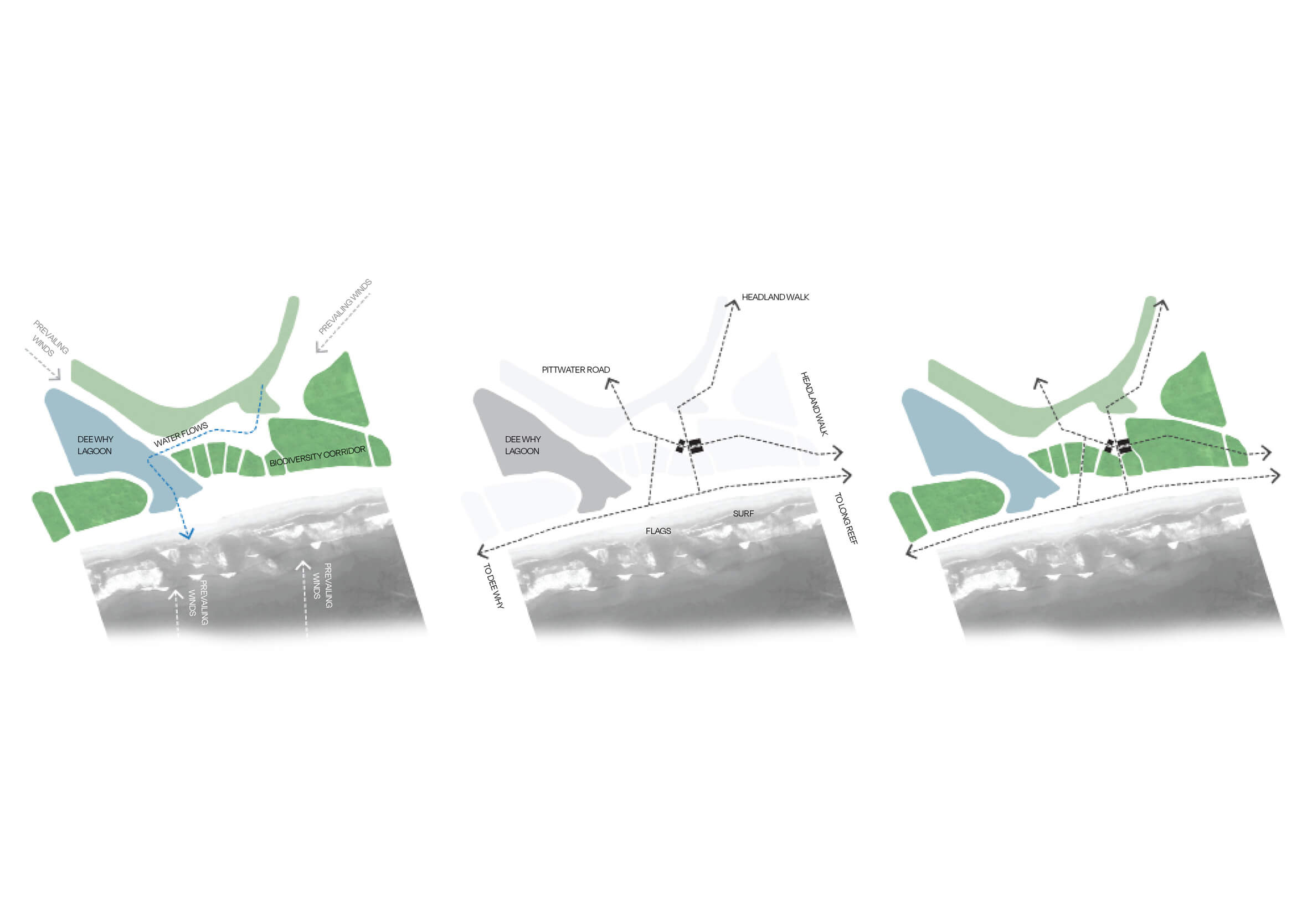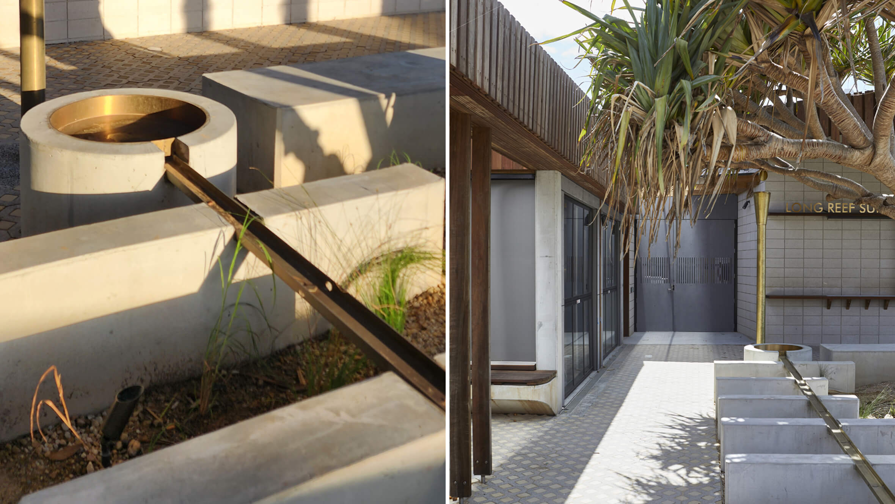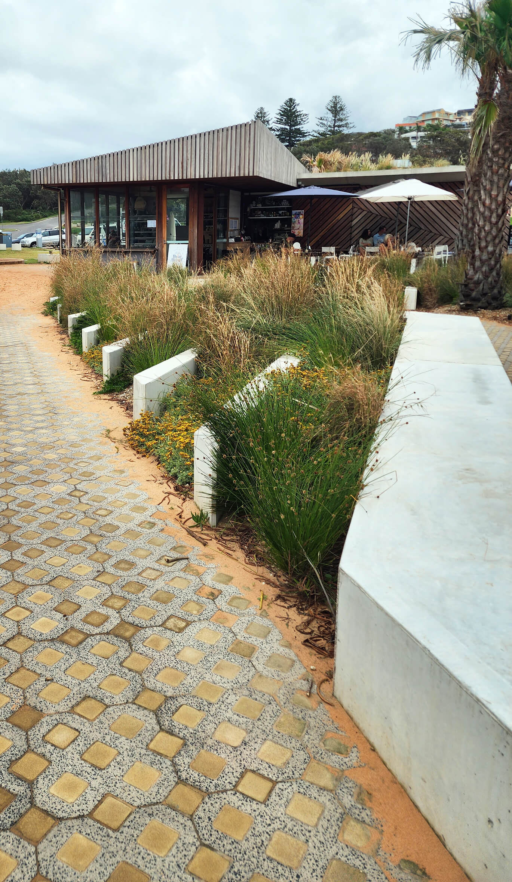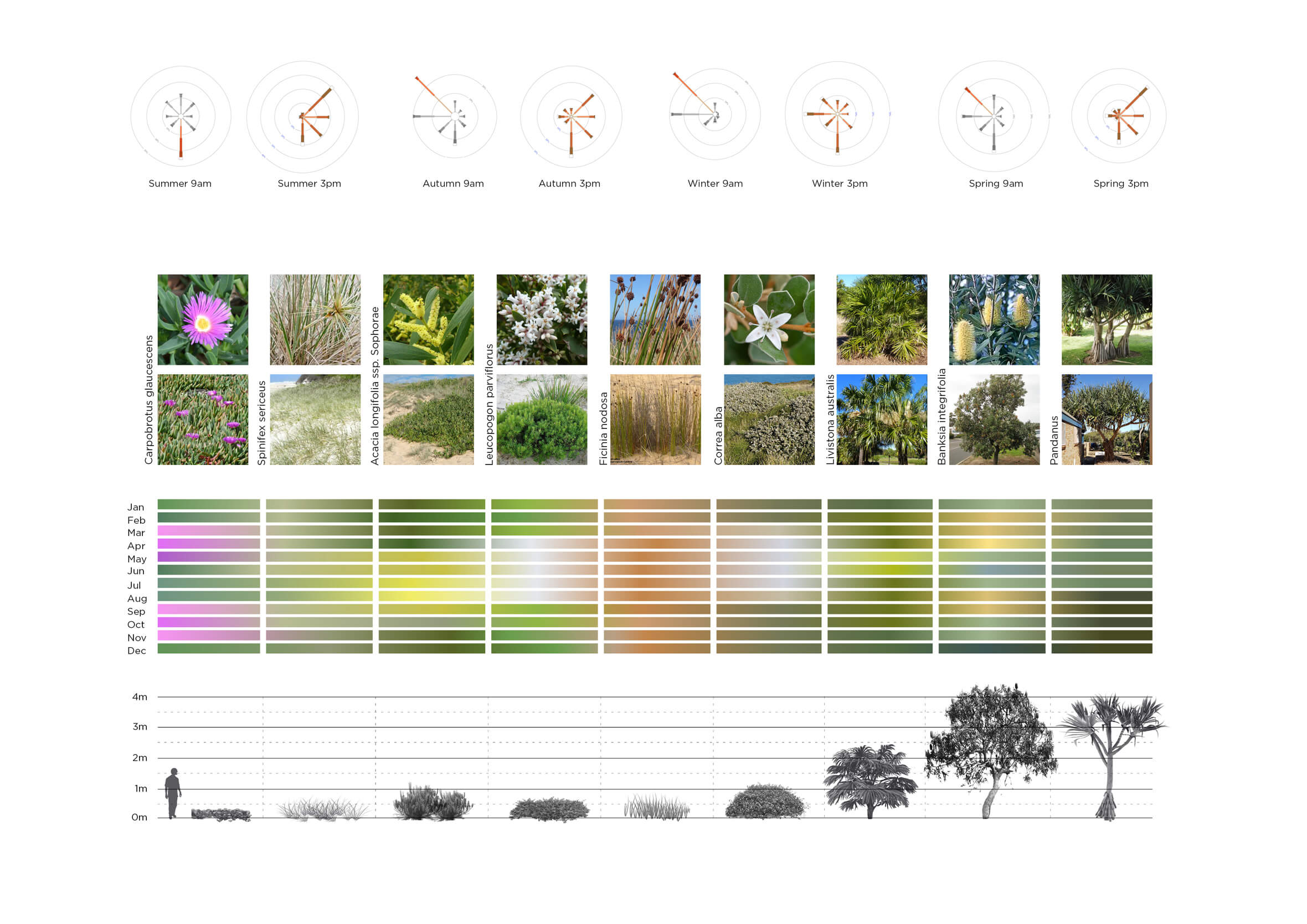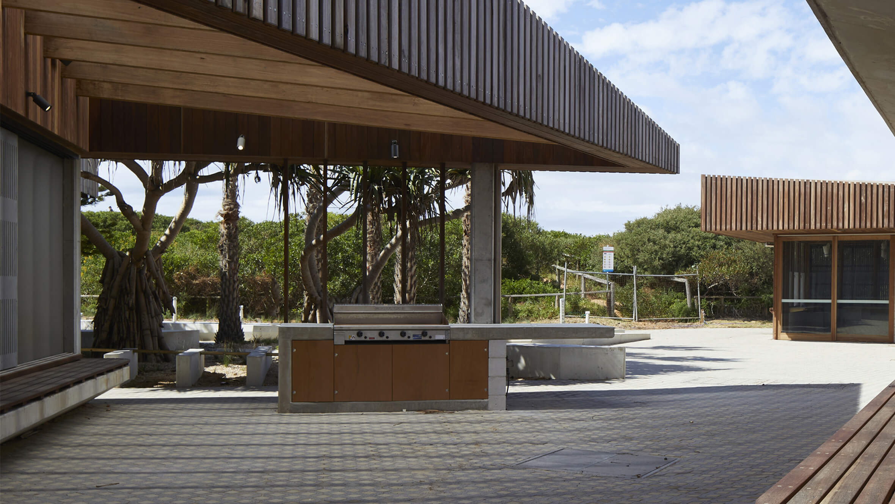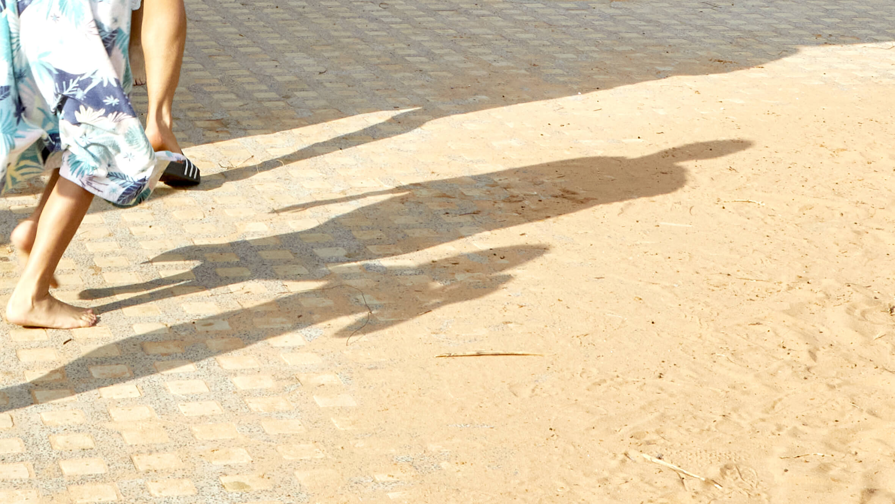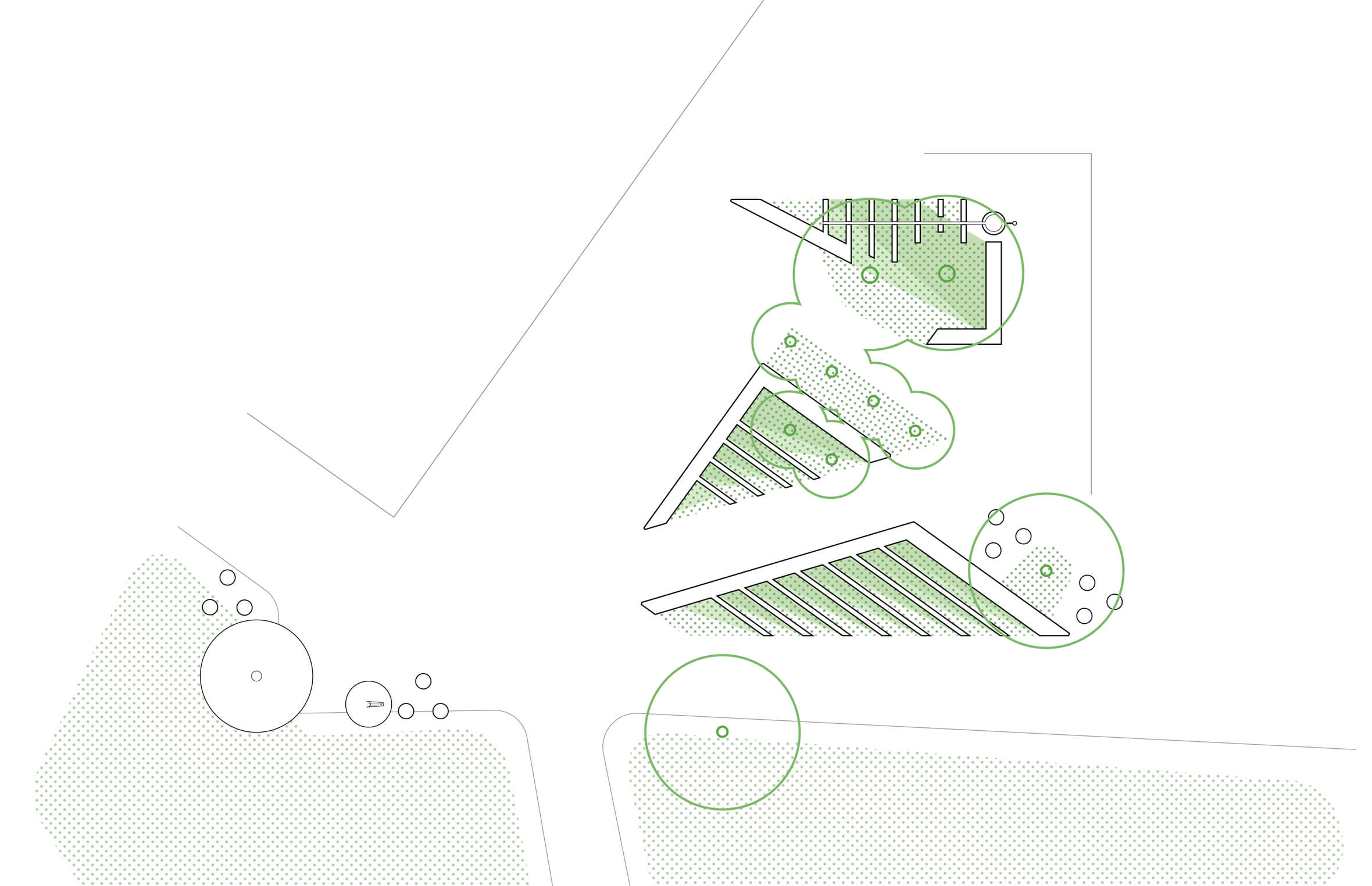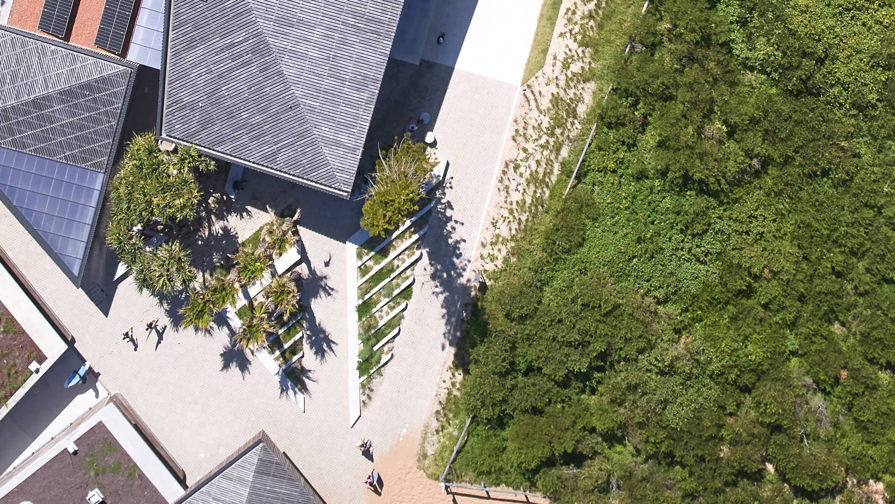Projects
Long Reef Surf Club
Catalyst Project
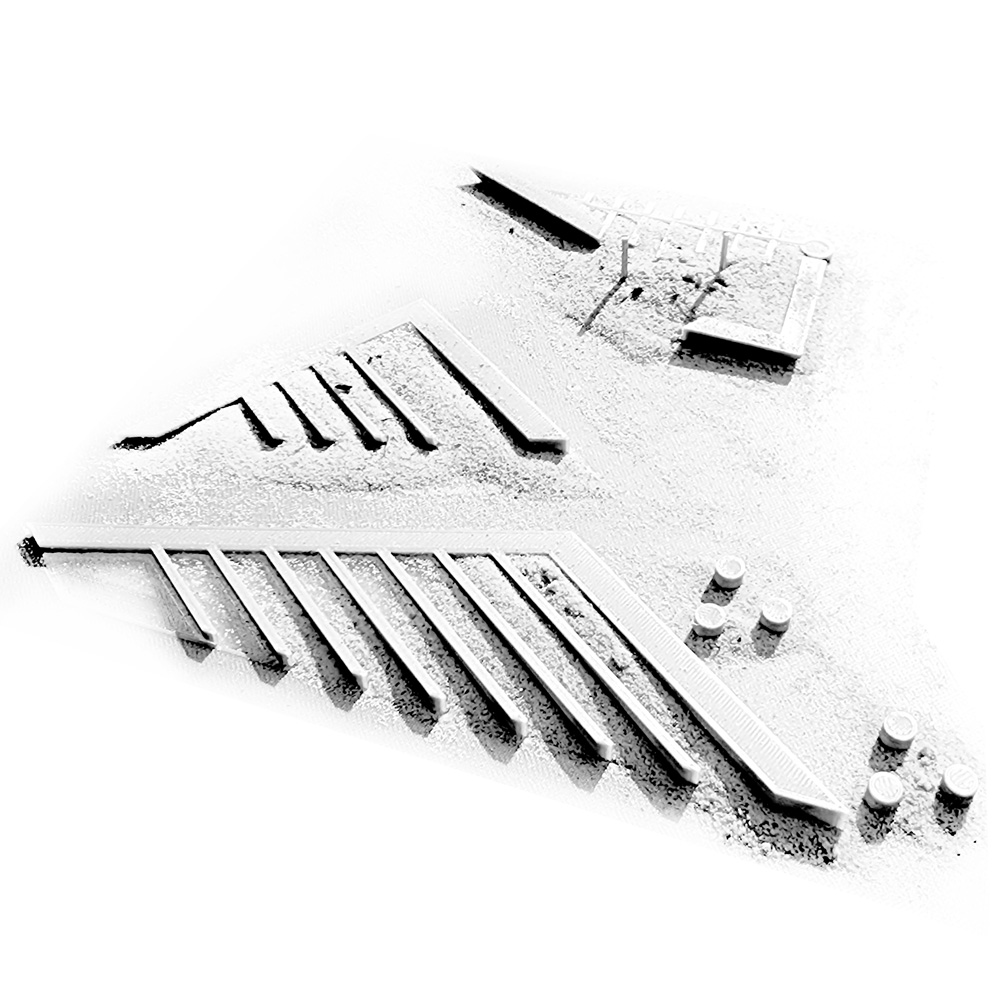
‘Demonstrates creativity and innovation in landscape architecture..’ Jury Report
Winner of the 2023 AILA NSW Award of Excellence for Small Projects Winner of 2023 AILA National Landscape Architecture Award for Small Projects
Close-knit communities
Along the affluent strip of Sydney’s northern beaches, Long Reef Beach is relatively low key. Its unique claystone headland, rock platforms and sand dunes support a significant aquatic reserve. Gai-mariagal and other clans would have camped and hunted along a wildlife corridor stretching to Narrabeen Lagoon. The Long Reef Surf Club upgrade was 20 years in the making, spearheaded by a club president whose tenacity helped secure multi-agency funding for the job. Adriano Pupilli Architects designed the surf club building and Tyrrell Studio designed the public domain system, pulling together the social and environmental systems of this special place.
Coastal infrastructure
The design challenge was balancing the needs of the 750-member community club within a sensitive coastal dune ecosystem. We designed an innovative paving system to withstand high use and robust seats inspired by coastal infrastructure. Diverse grasslands cover rooftops and hug walls to merge the new buildings with the dunescape. Our design demonstrates a new form of public beach infrastructure, one that welcomes the flow of people, plants, water, wind and sand.
A blend of social and environmental systems
On weekends, the courtyard is pumping. Fluoro-pink nippers swarm over and up walls while clubbies commandeer the BBQ area. There’s a tangible sense of pride in the new facility. On a grey weekday, you can hear the chirp of crickets against the hum of the sea. A bush turkey might join a lifeguard on patrol and superb fairy wrens investigate the new groundcovers. Sensitive to its surroundings, the design is robust enough to withstand intensive use for years to come, over time truly becoming part of this beautiful landscape.
Interested in learning more about Tyrrell Studio? Get in touch.

