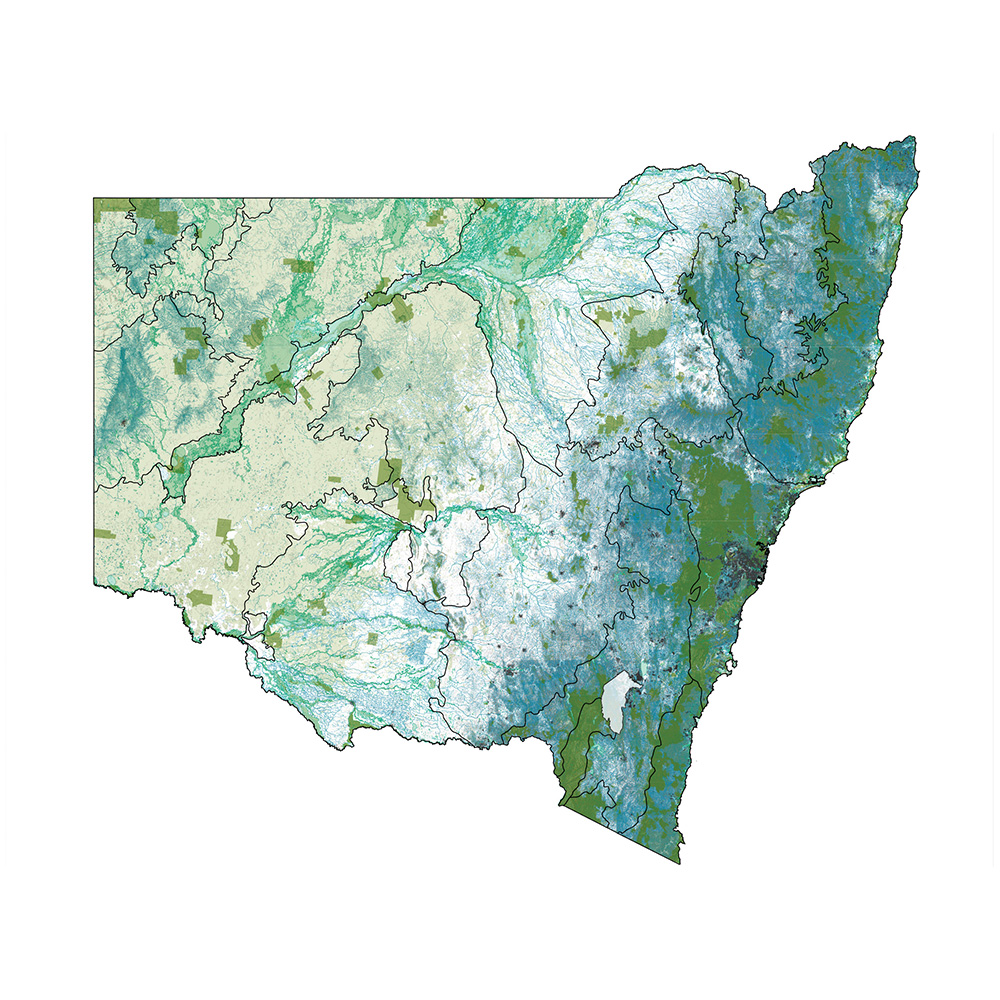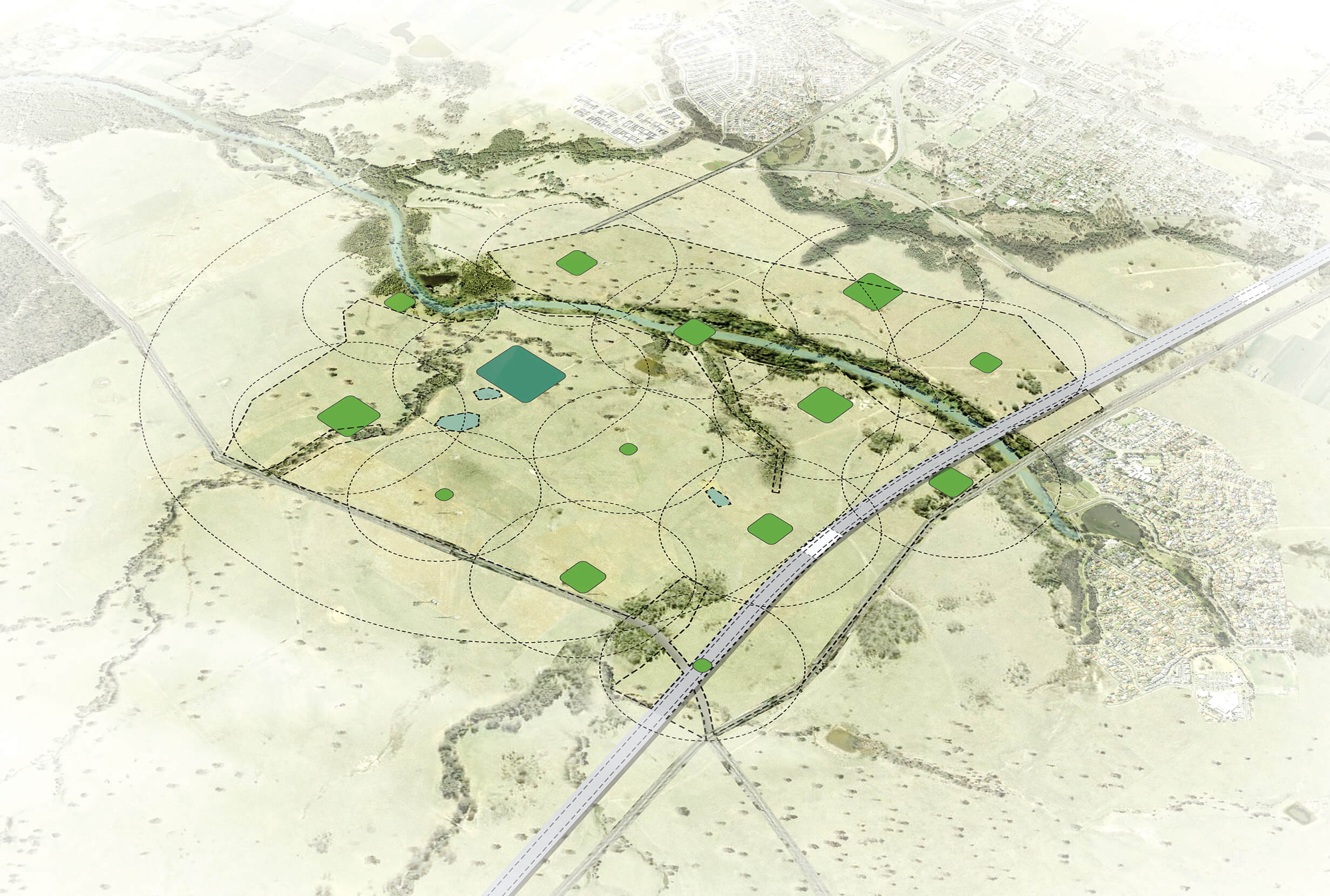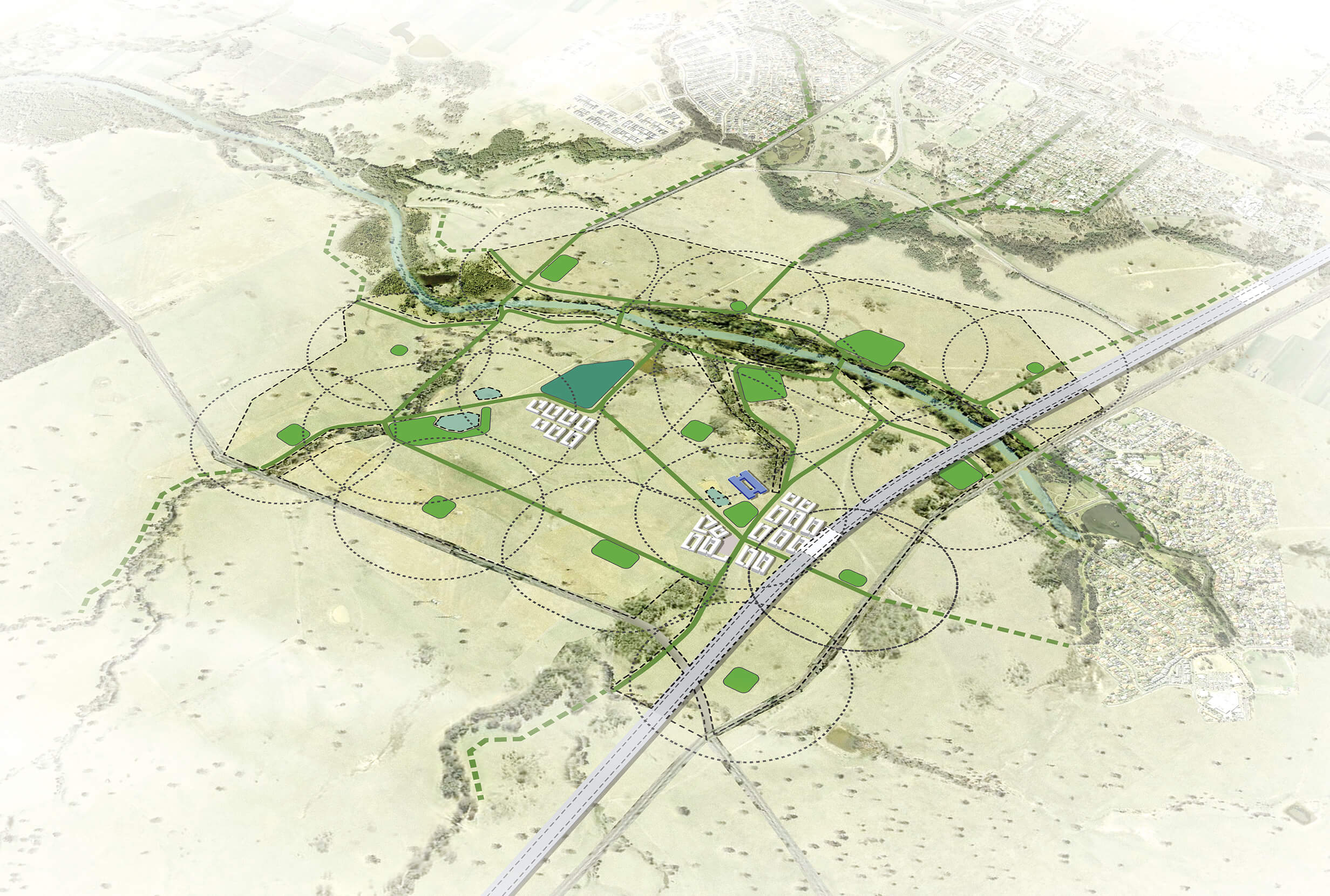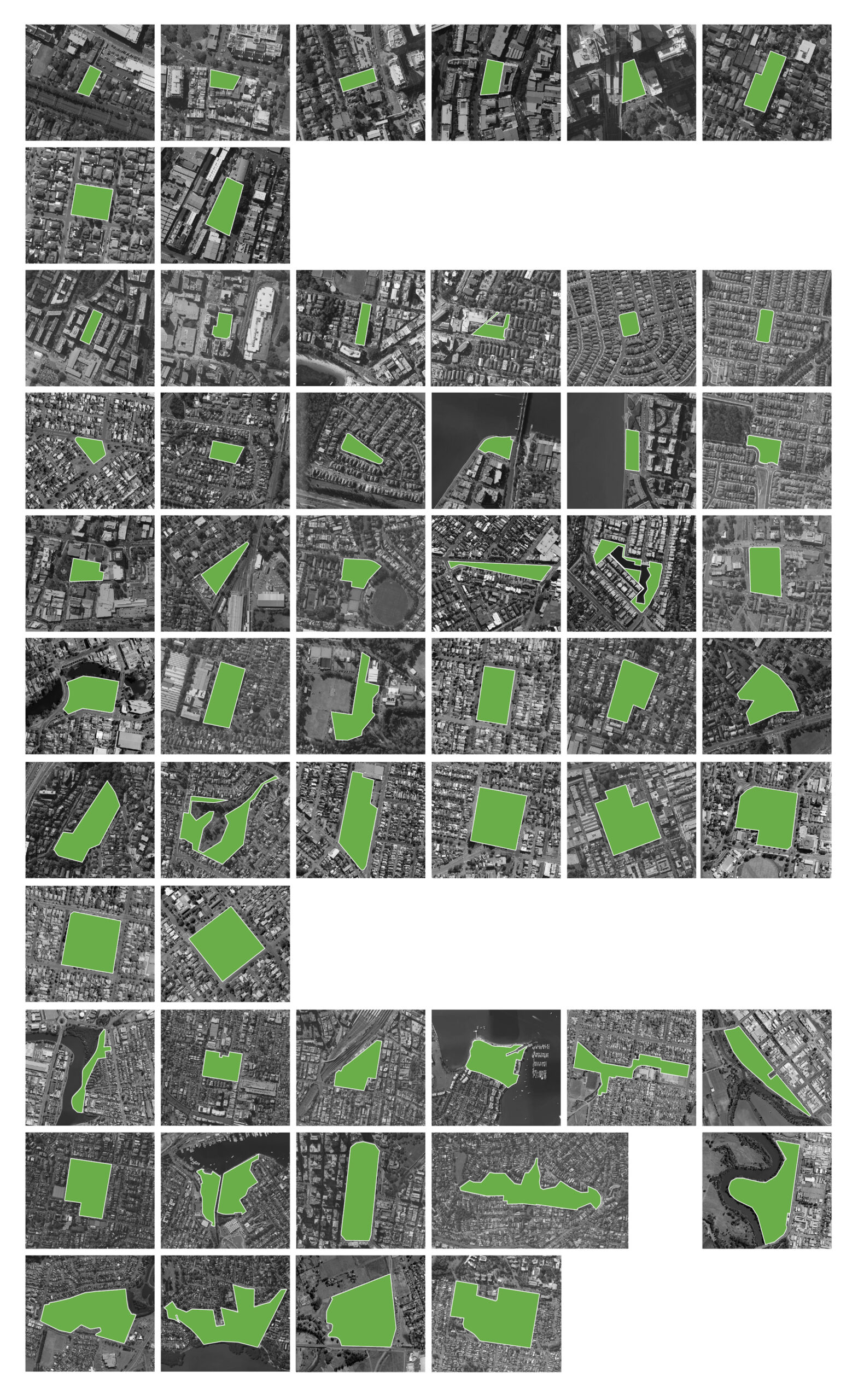Projects
Open Space Case Studies
Design Framework

Helping government to deliver blue green infrastructure
Planning for healthy cities
We take a multi-scale approach to open space planning and design. At a regional level it is critical to protect biodiversity in national parks, bushland reserves, mature trees and healthy waterways. The health and resilience of each ecological community can be assessed, restored if appropriate or enhanced with additional species. New projects should consider their unique setting, biophysical context and potential to link existing patches, creating connective green threads of interesting streets, parks, rooftops and courtyards.
Advocating for generous, connected and diverse open space
We help government partners investigate site opportunities in low density greenfield developments including open space requirements, location and sizing, as well as broader opportunities for connectivity with natural systems. We assessed different types of development including regional towns, low density subdivision, mid-density urban development, urban renewal development precincts of 5-50 hectares and small urban renewal development sites 1-5 hectares.
Rigorous analysis, clear synthesis
Our projects often include the analysis of current open space provision methods and percentages, integrating relevant strategic documents, preparing open space calculations and testing sizes for local and district parks. We use case studies to test metrics across a range of typical scenarios including urban and regional settings, development types and density. We study desirable and successful characteristics of open space across small, local, district, linear, regional and metropolitan parks. This data helps us to assess trends, identify problems and weaknesses within these areas and suggest improvements.
Building an evidence base
Over the last decade we’ve worked closely with state government to advise on proposed methods and metrics for the provision of open space in NSW. Methods had to be robust, site responsive and easy to follow. Metrics needed to be clear and simple, including minimum, maximum and median sizes for open space, as well as network distribution, walking and population catchments. The aim for our studies was to suggest a base spatial standard to underpin site specific urban design and city planning.
Interested in learning more about Tyrrell Studio? Get in touch.










