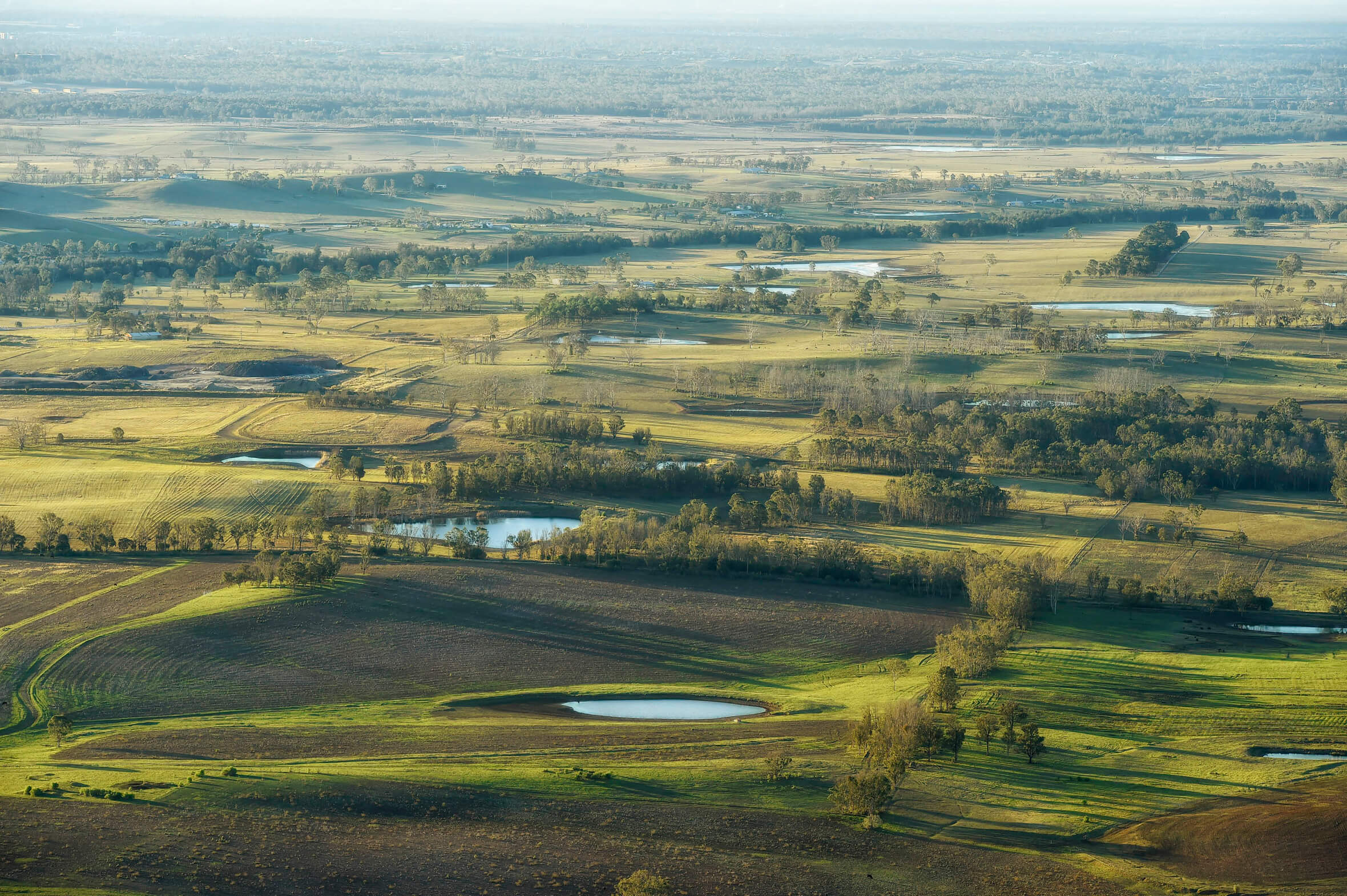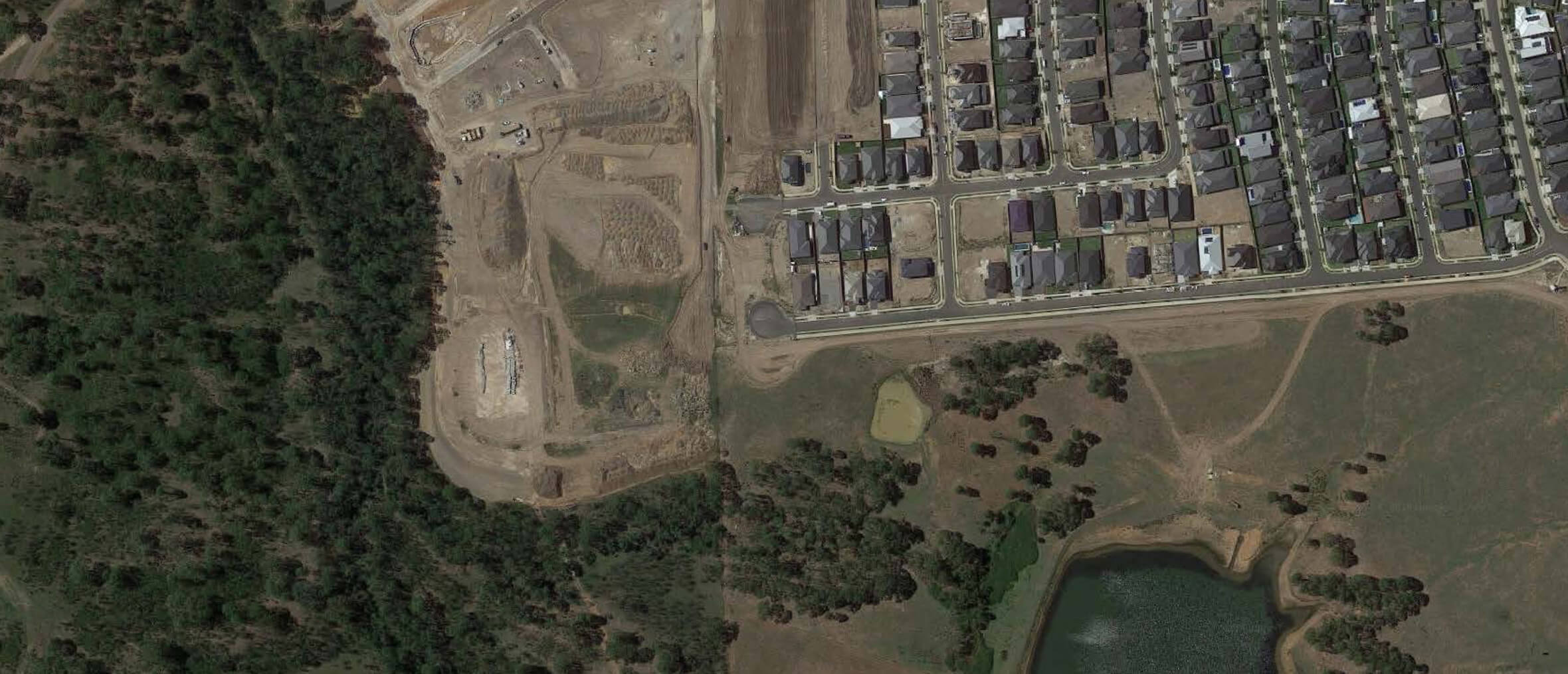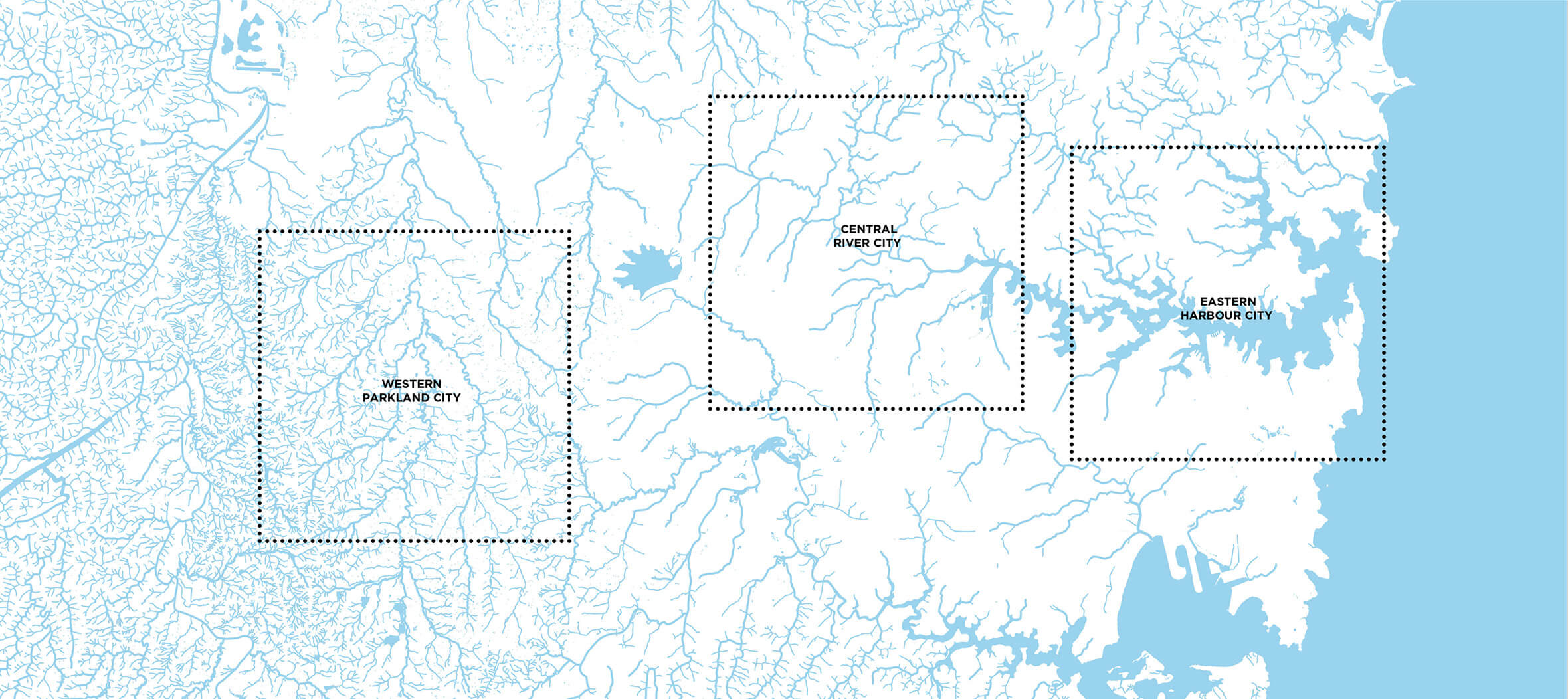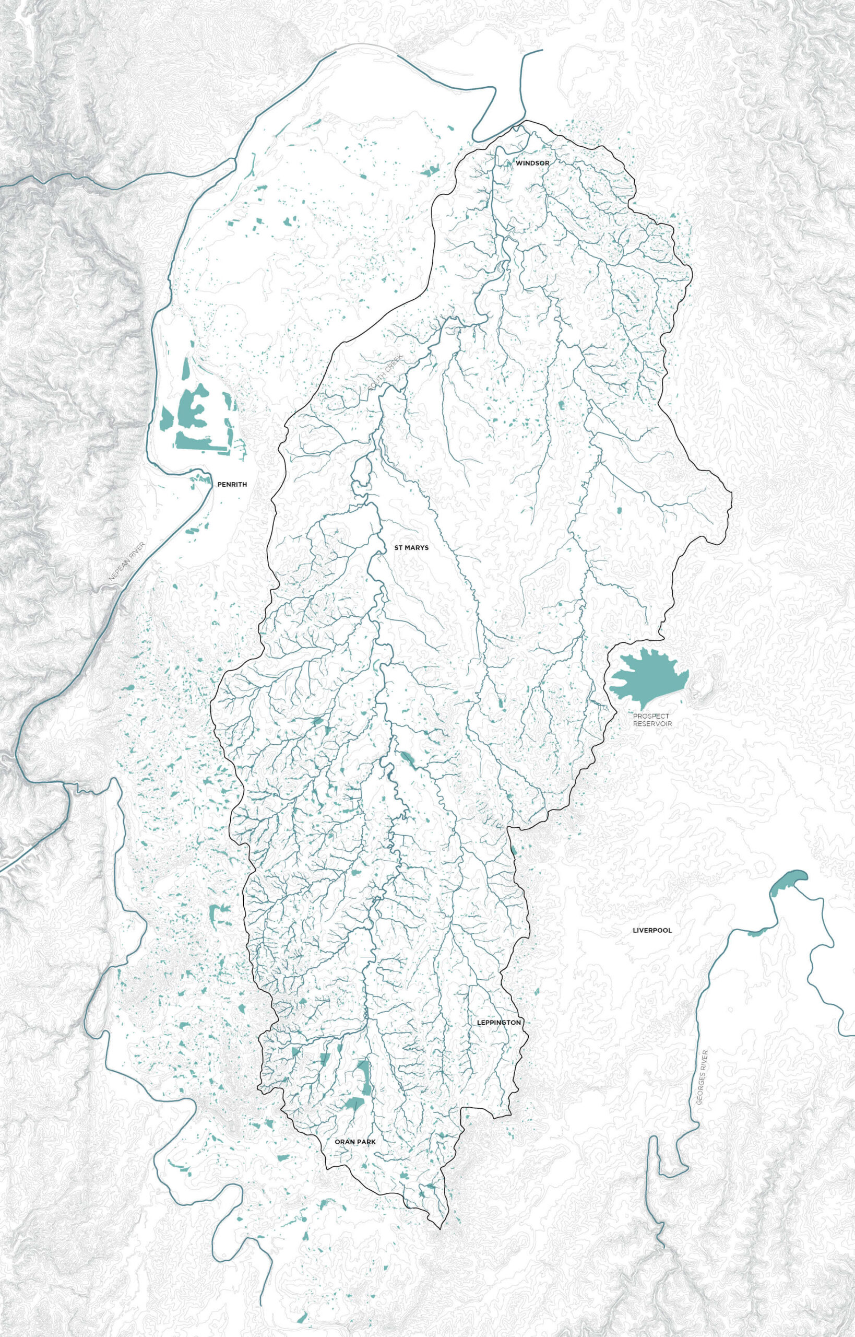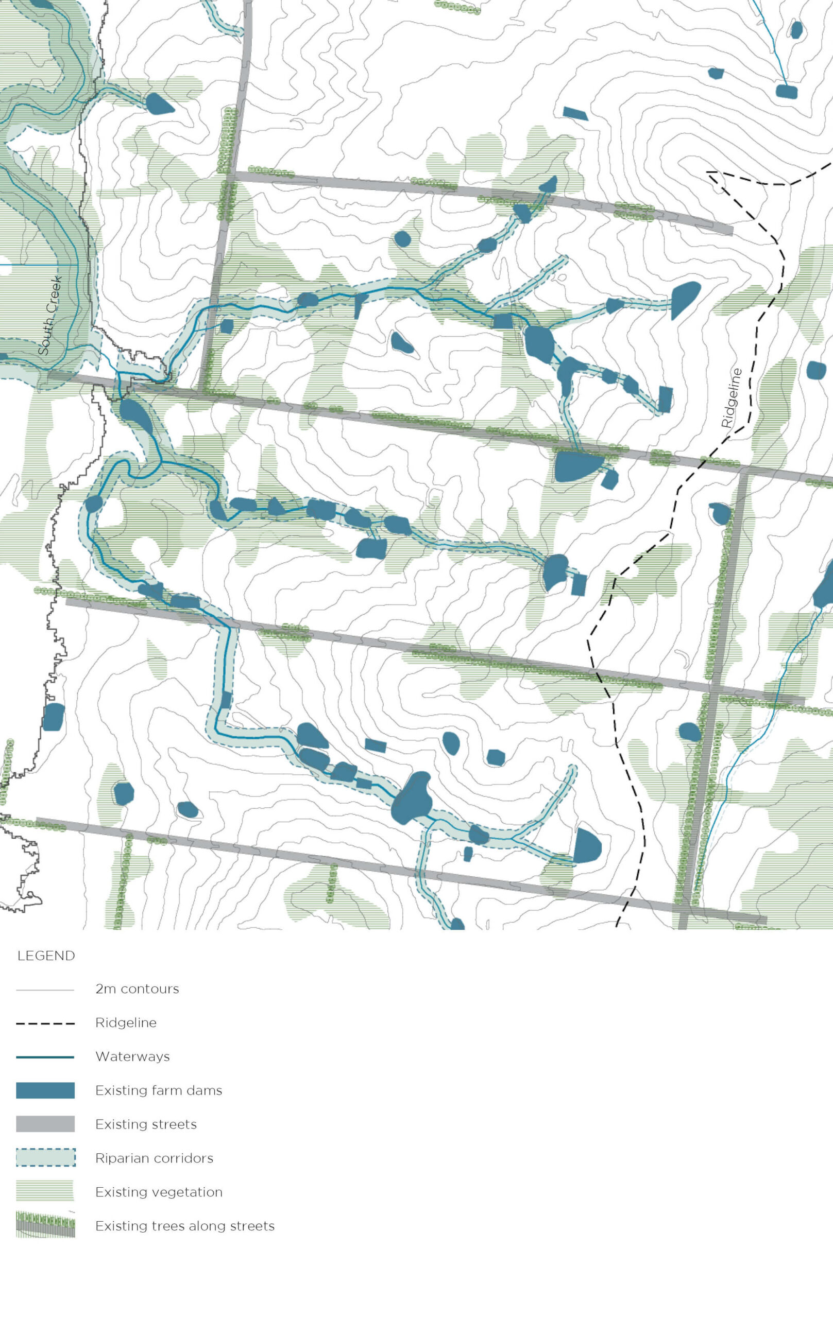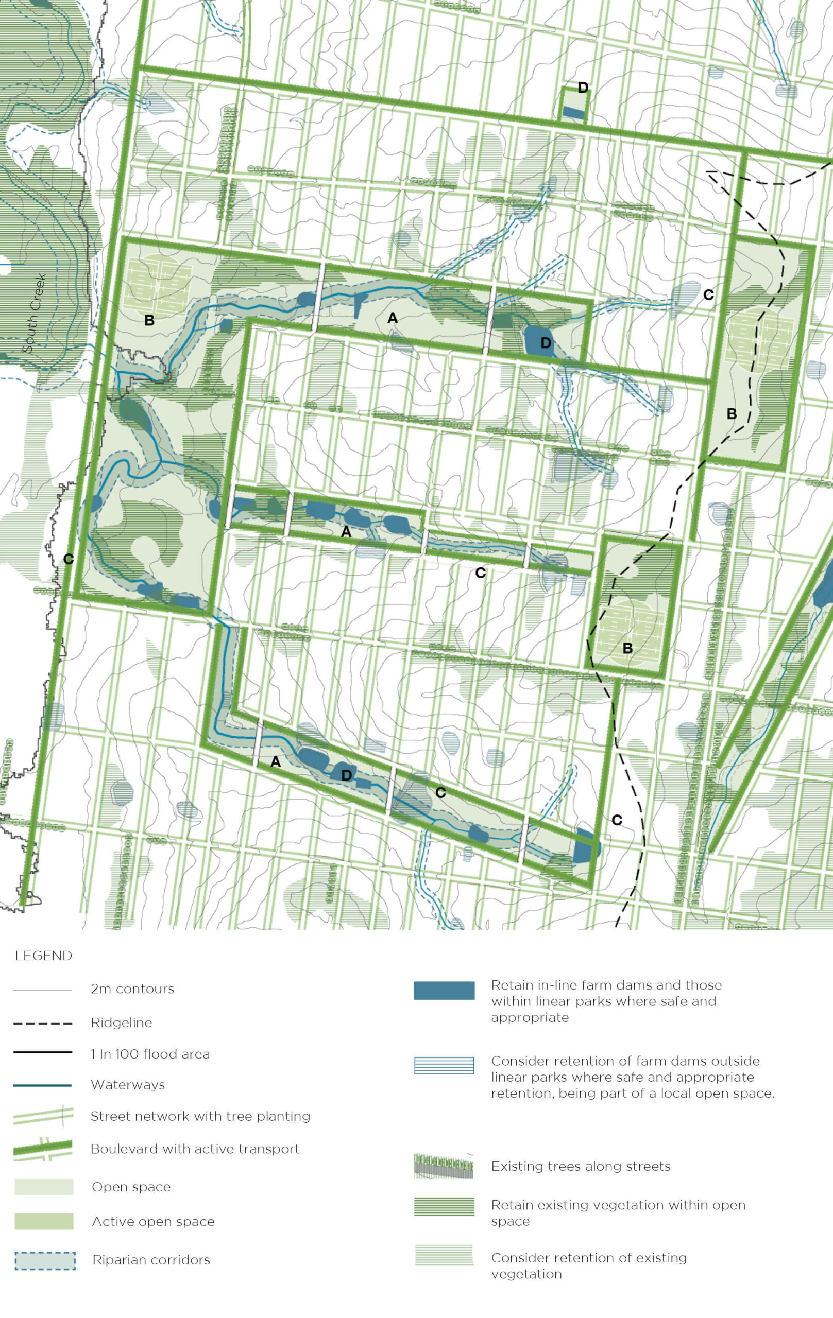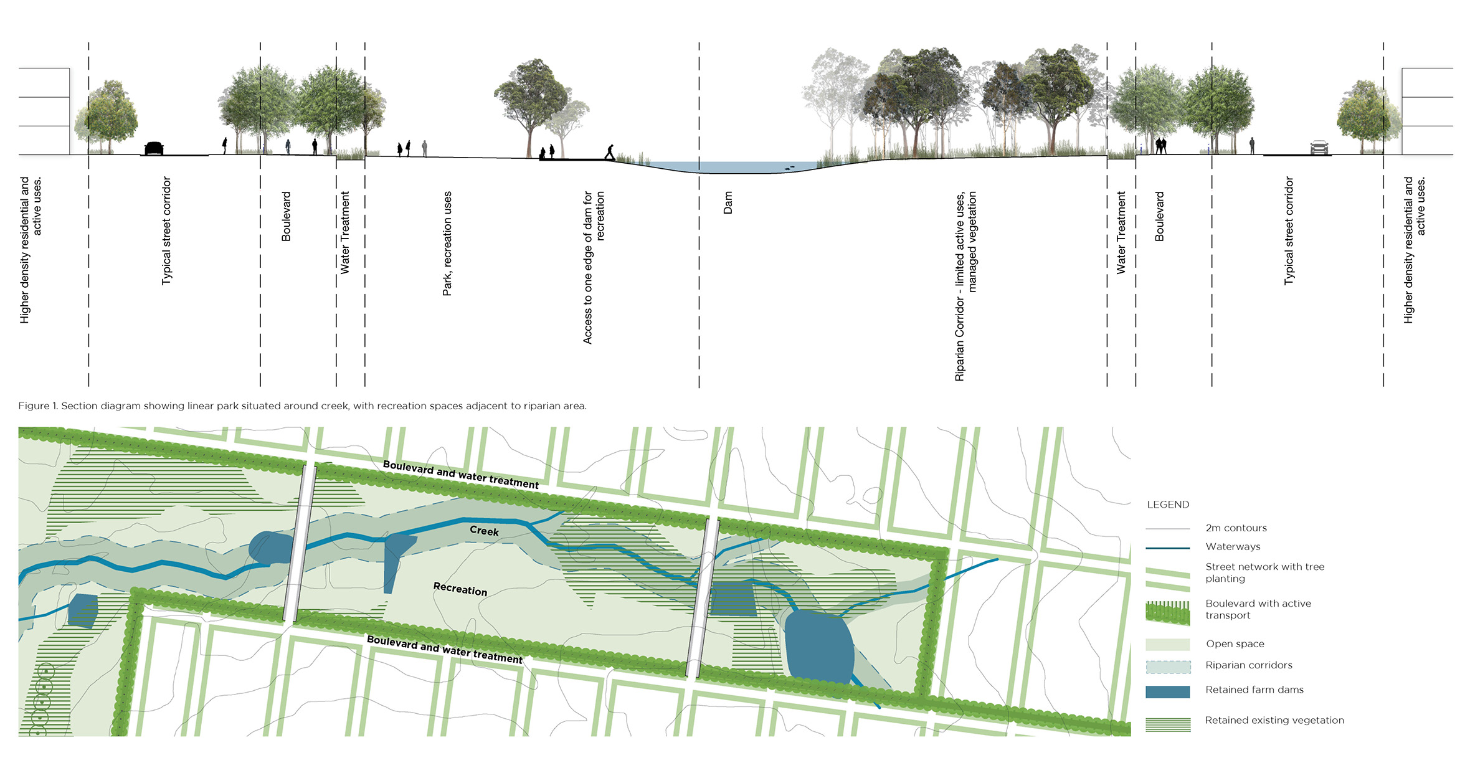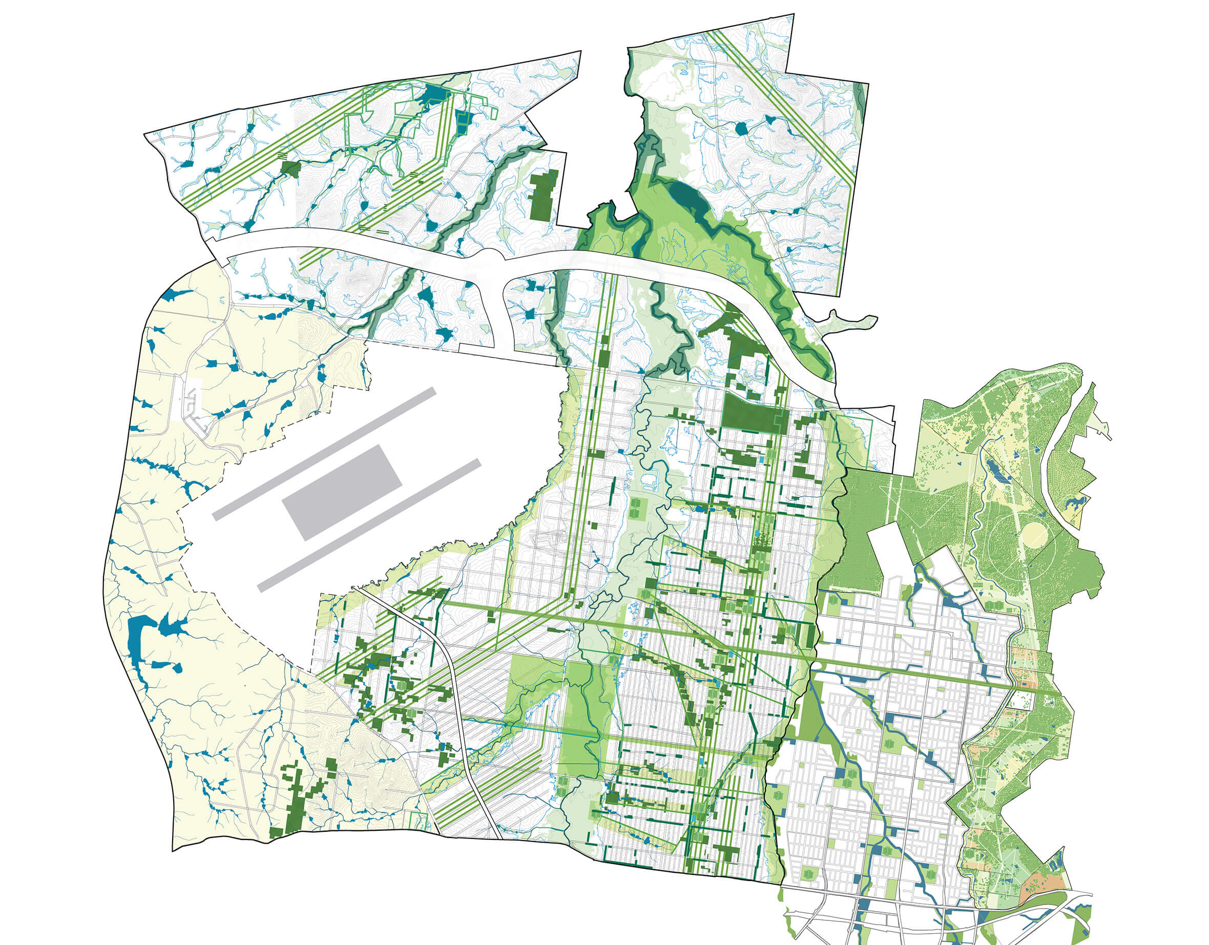Projects
Western Parkland City
Urban Strategy
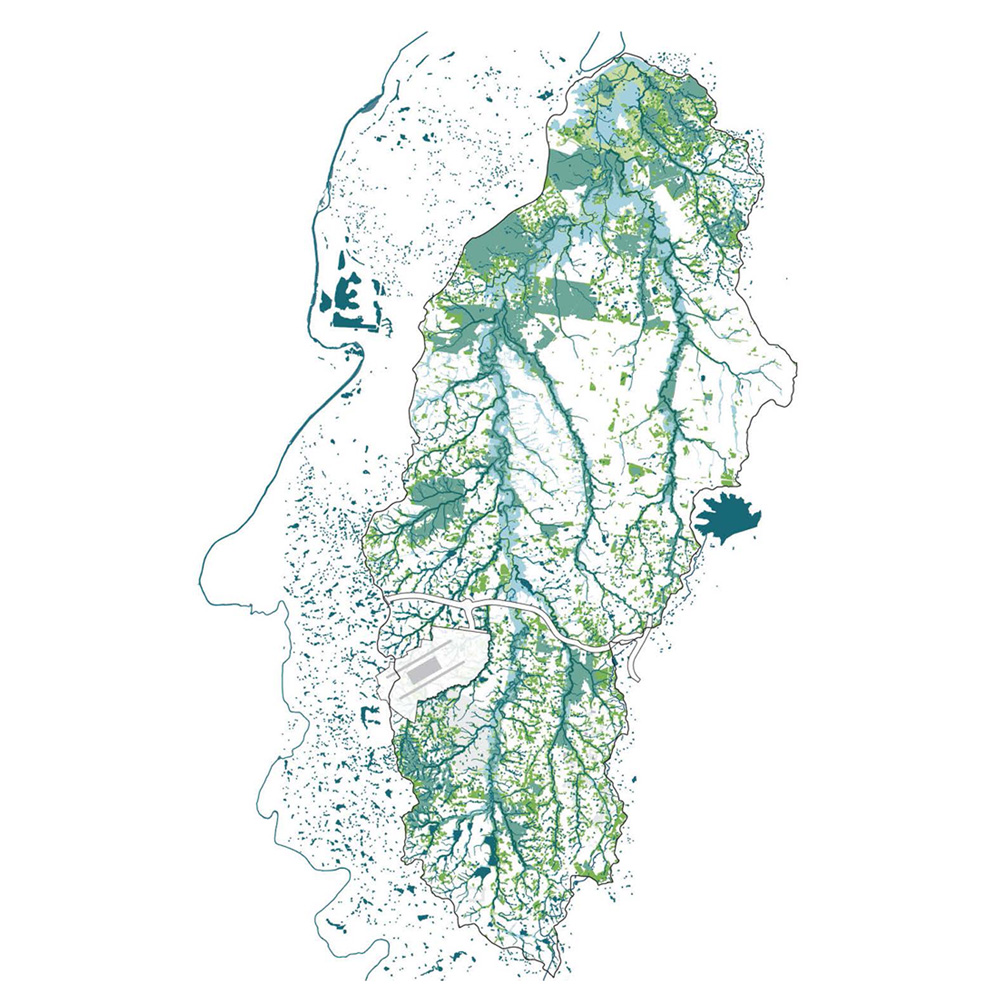
‘This work, this process… is indeed a breath of clean air…’ Jury Report
Winner of the 2022 AILA National Award of Excellence for Landscape Planning
‘Sidestepping yet another planning report’
This project harnessed the potential of blue green infrastructure to lay out Sydney’s newest city, the Western Sydney Aerotropolis. In the six months before statutory instruments were created, our aspirational city plan made its way to the very top of government – a Parkland City laid out around a connected system of blue and green infrastructure, designed with respect for Country. Although never made public, the plan was translated into guidelines that influenced politicians and inspired precinct planners to promote a new type of urbanism – one led by landscape architecture, that respects rather than degrades the landscape and its natural systems.
Changing the conversation
When we began the project, we were asked: what are we going to do about South Creek? At that stage, South Creek was graphically represented in plans as a featureless, flood-prone spine, and in 3D visualisations as a wide, glassy waterway curving dramatically through the future city. One representation was reductive, and the other misleading. Our work filled an important gap in the planning process to communicate the actual character of the landscape. We overlaid flood zones with existing roads, vegetation, topography, views and certified urban footprint areas to understand their combined potential. Our work enabled government stakeholders to move past habitual stalemates and discuss actual possibilities: how large parks can create a city’s identity, the importance of cooling breezes on ridgelines and how future residents might interact with the water systems that sustain their daily lives.
A city that respects Country
Our plan comprised one of the first data-driven visualisations of the Parkland City that showed state government clients a path forward. We used GIS desktop mapping, site visits and compelling graphics to capture an elusive vision on paper, so people could start to grasp the scale and implications of what ‘Parkland City’ could really mean. The plan drew on a body of work developed during our Sydney Green Grid project, collaborations with Western Sydney Parklands Trust and urban design character studies of South Creek for DPIE. Our expertise in blue green infrastructure and deep knowledge of Sydney’s historical development gave our client the confidence to challenge standard approaches to city planning and embed blue green infrastructure in the precinct plans.
Read the Landscape Australia article here.
Interested in learning more about Tyrrell Studio? Get in touch.

