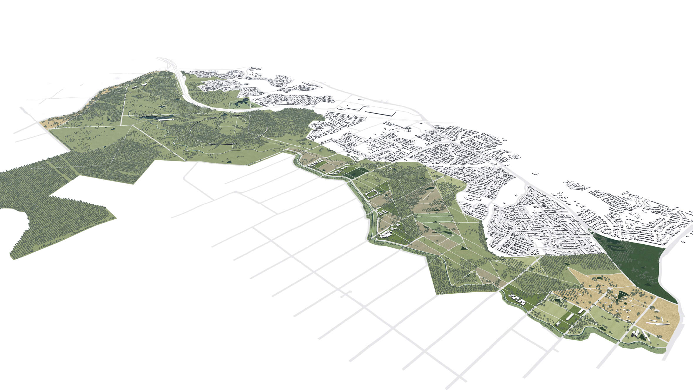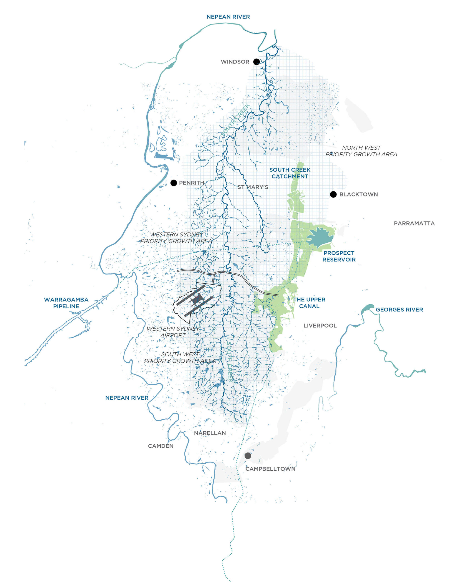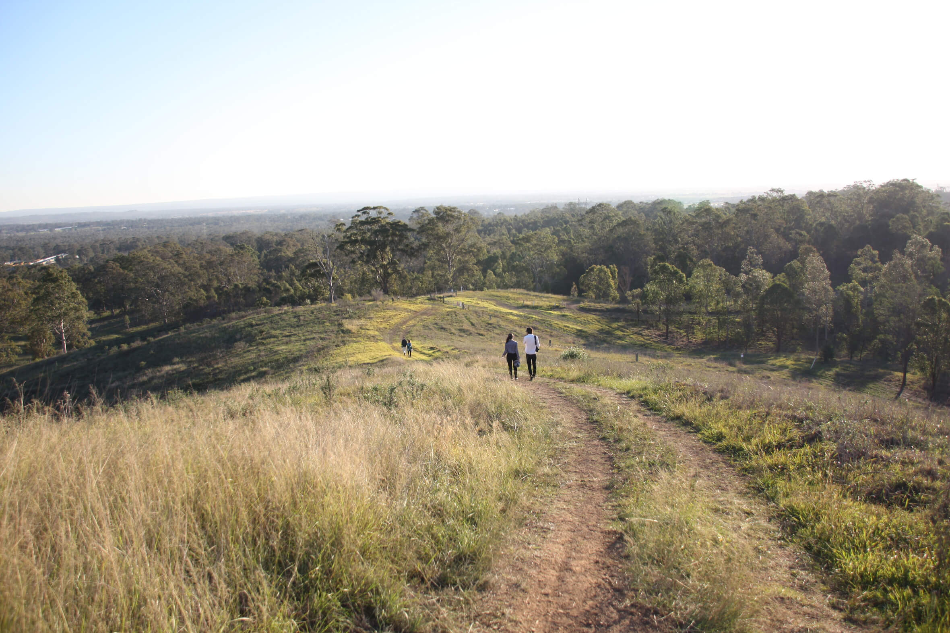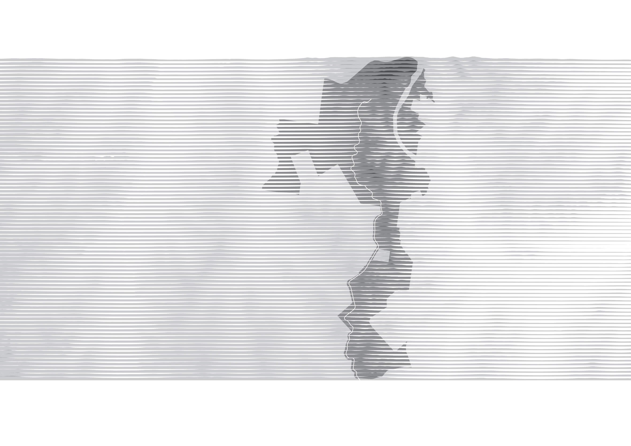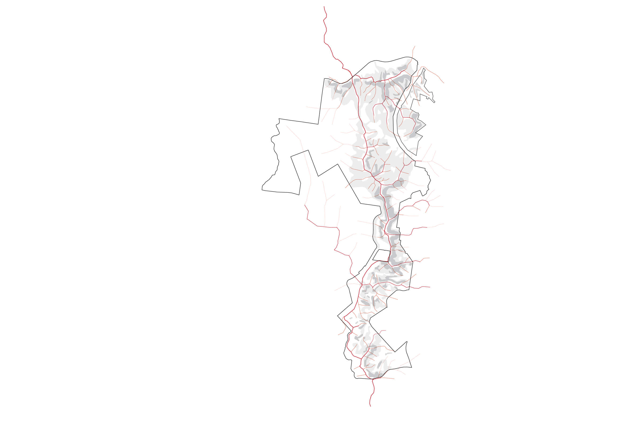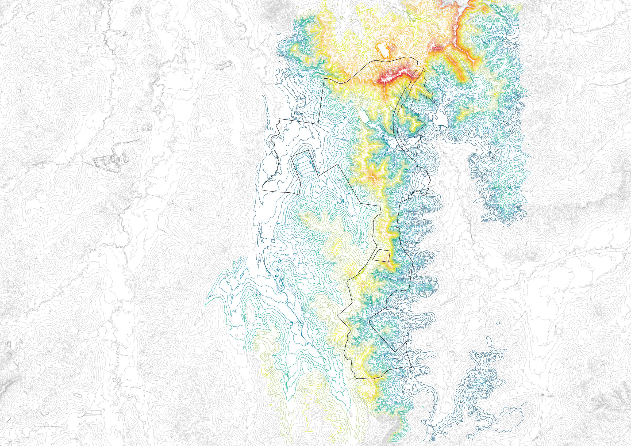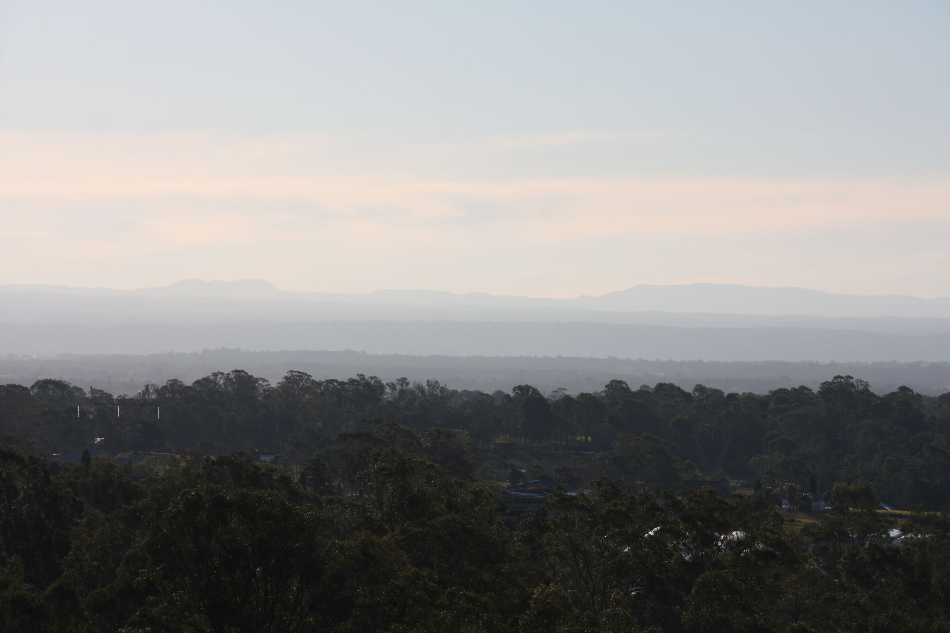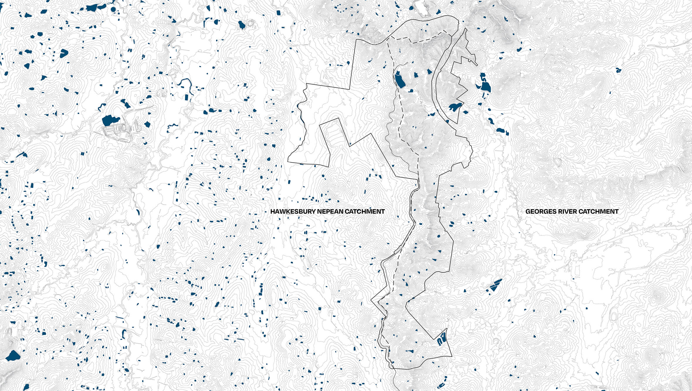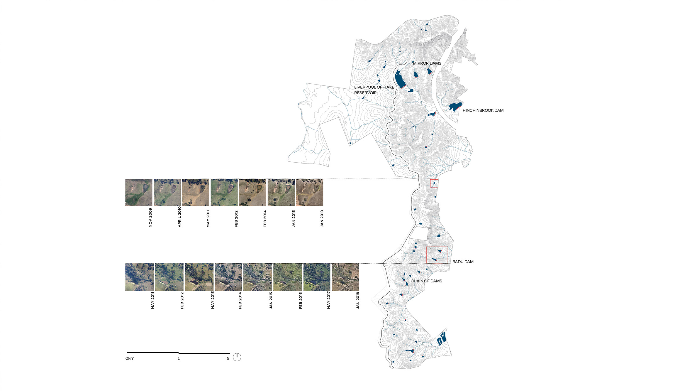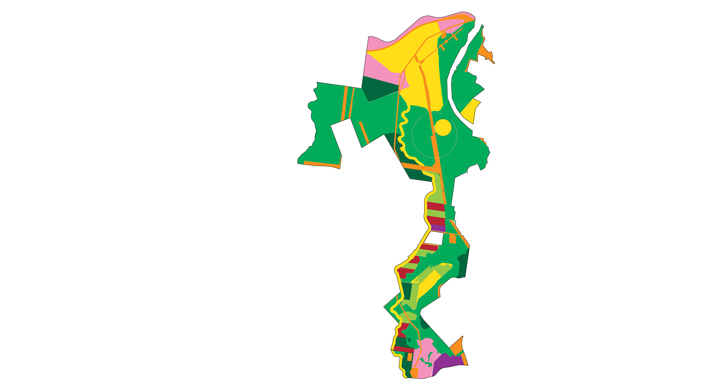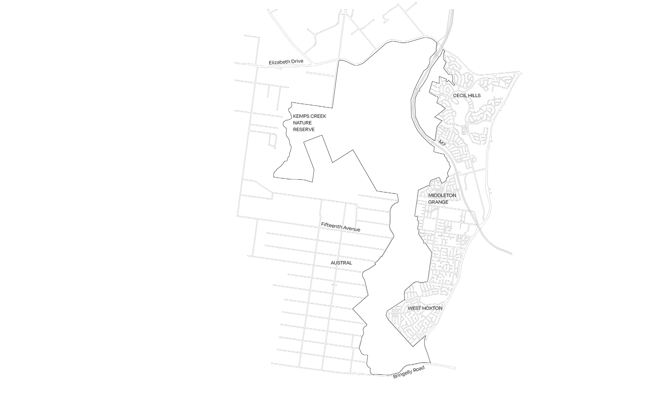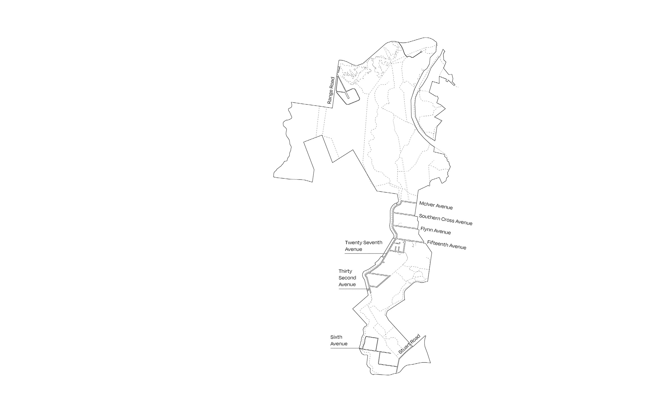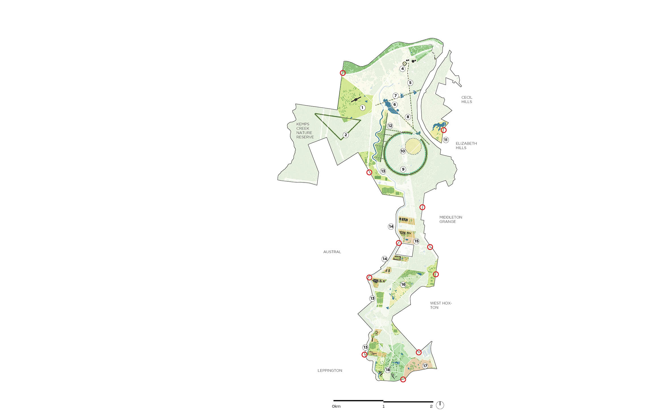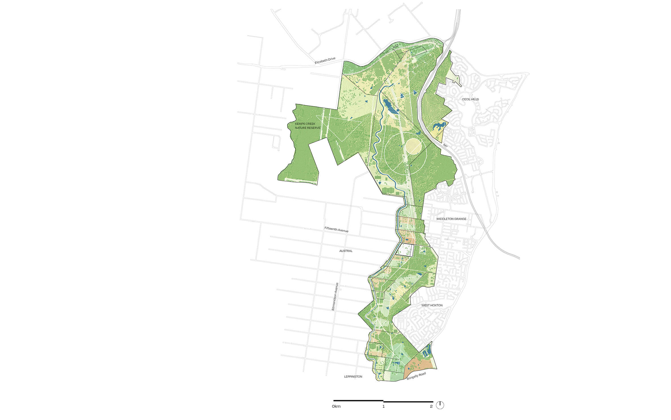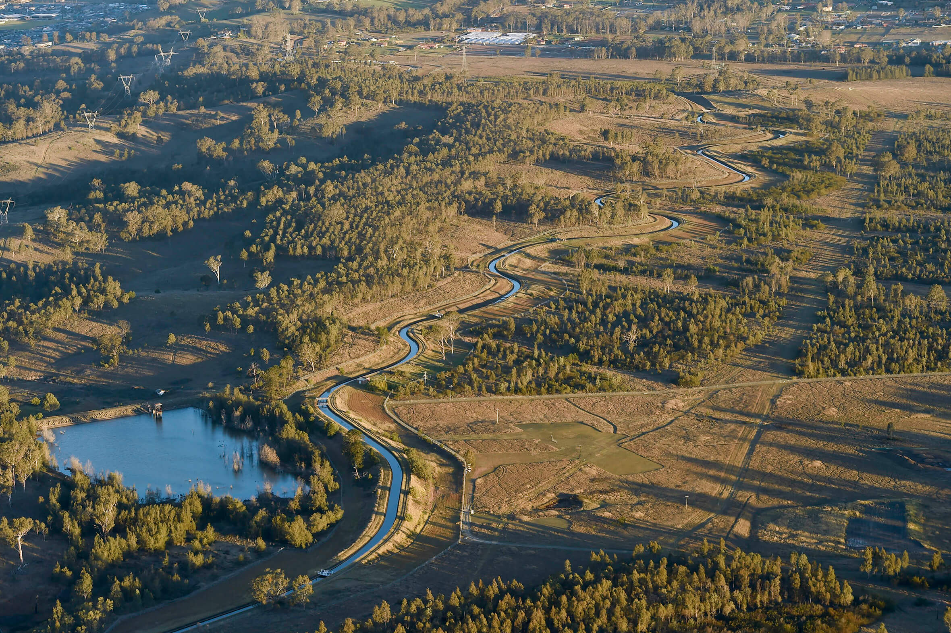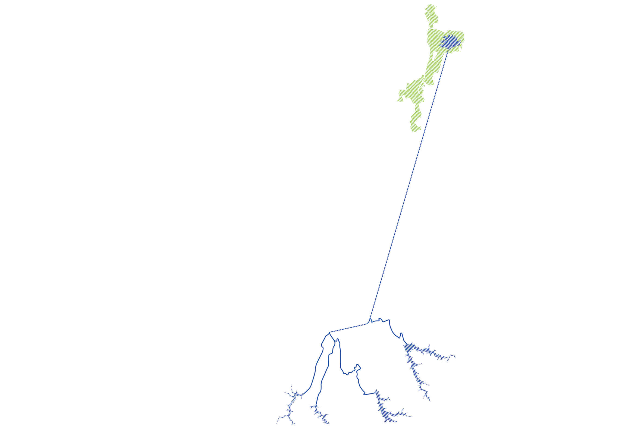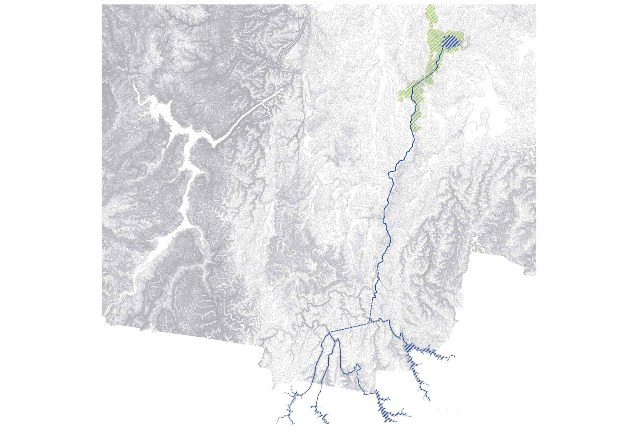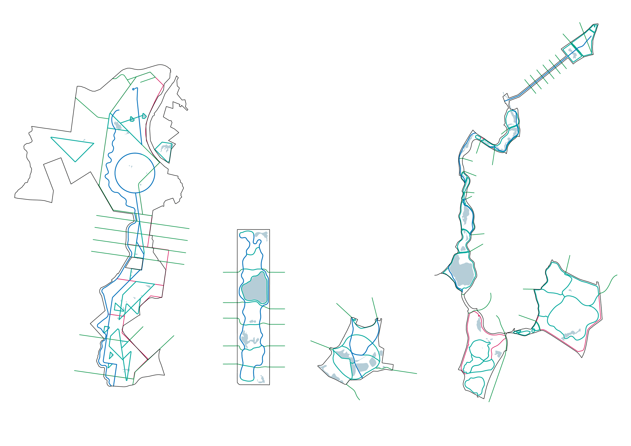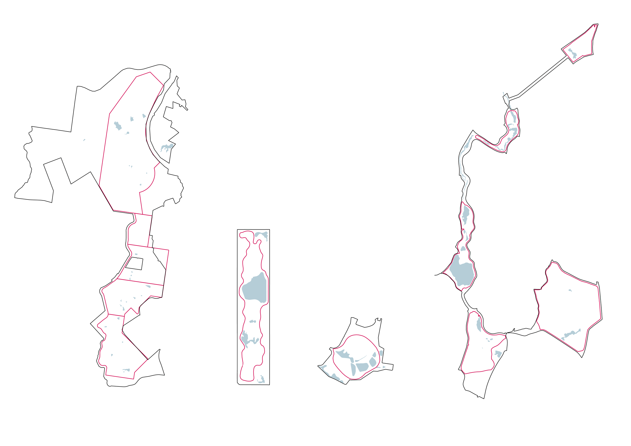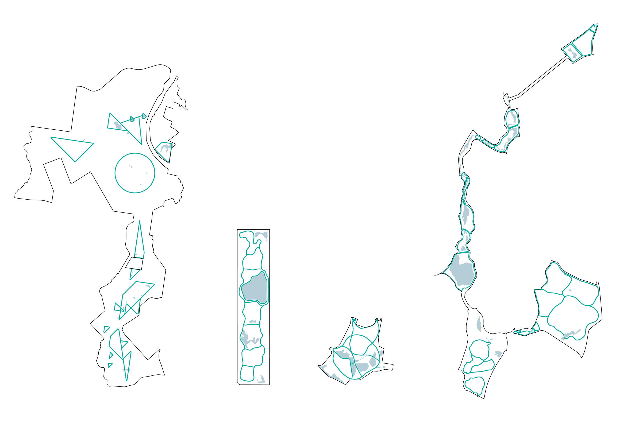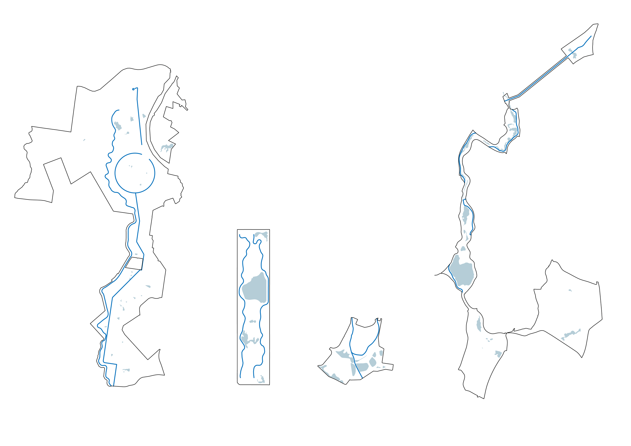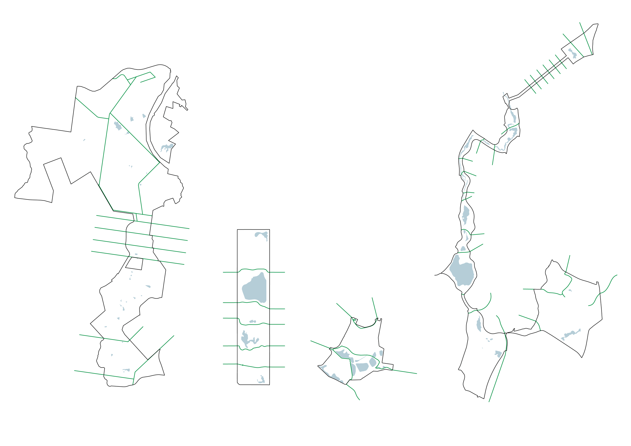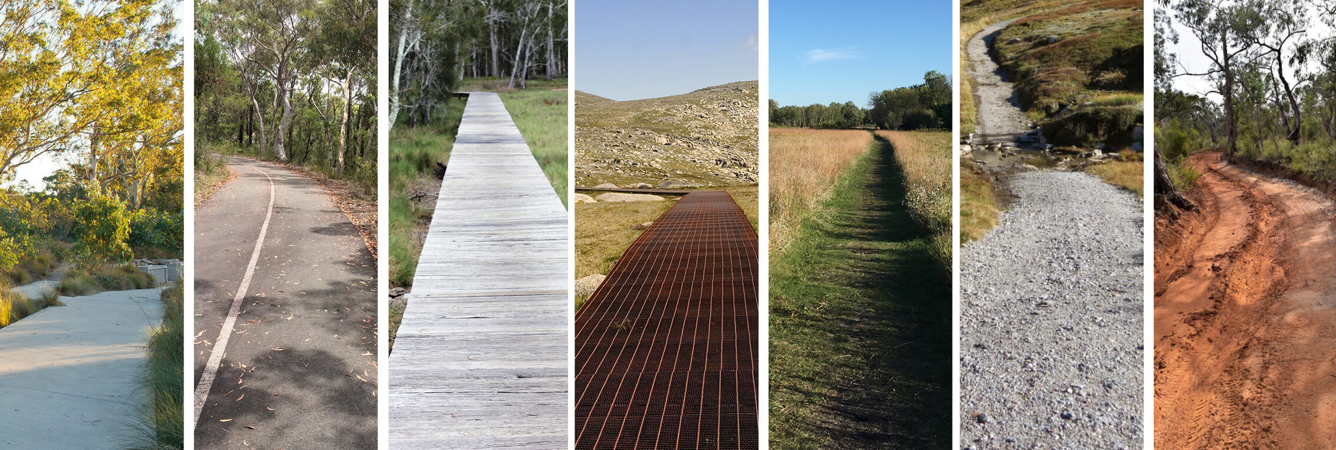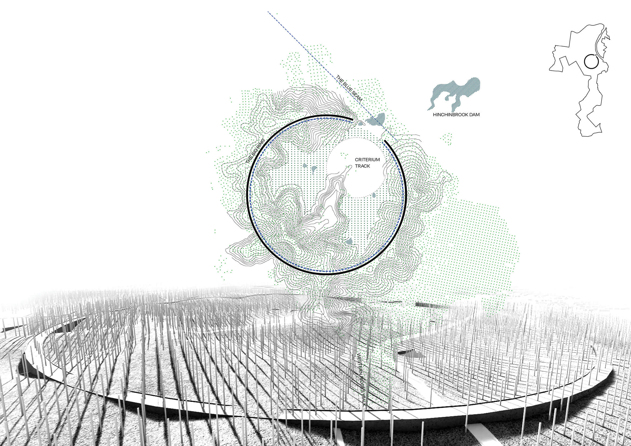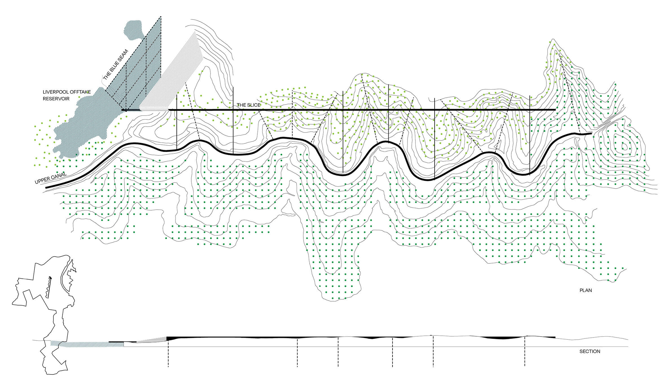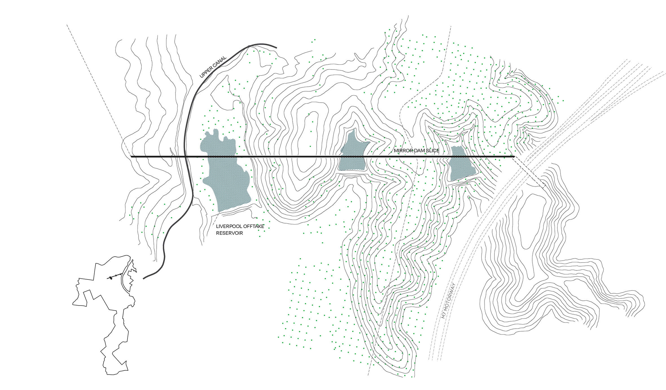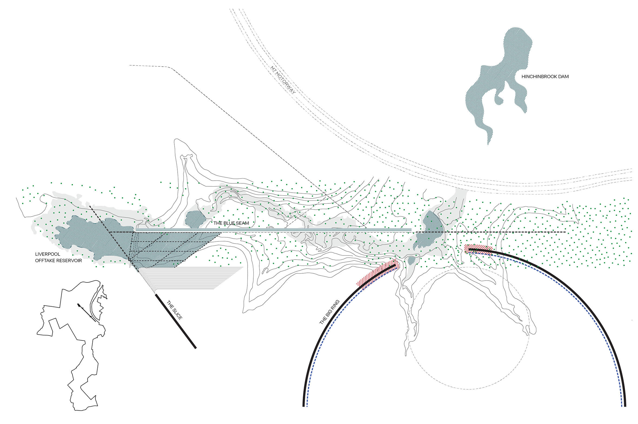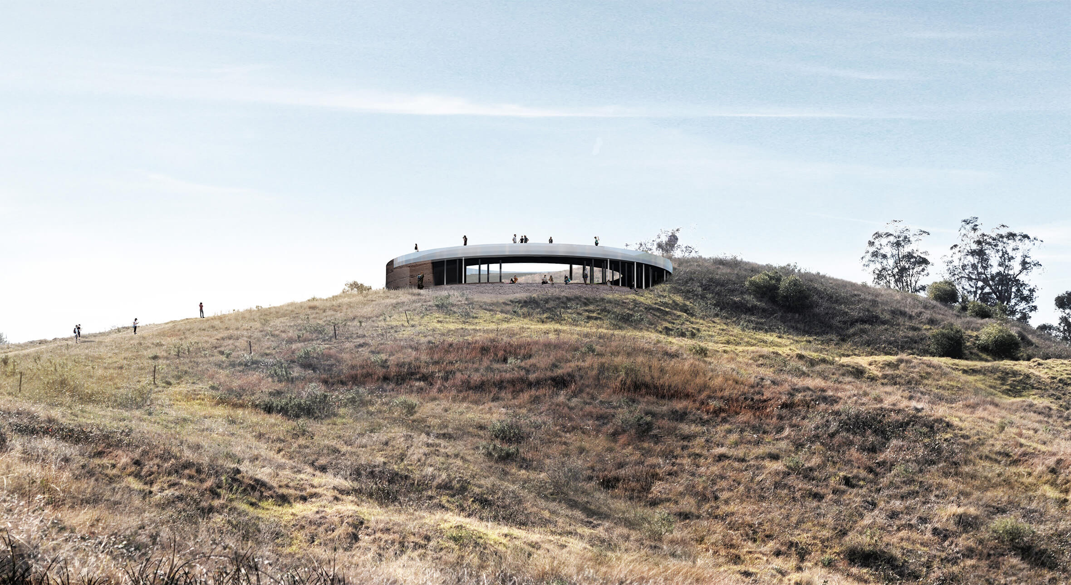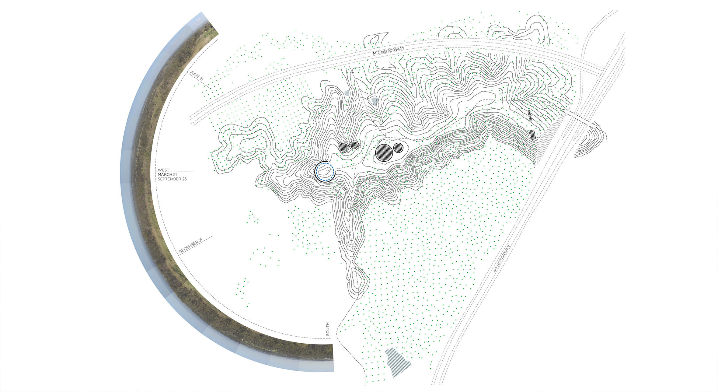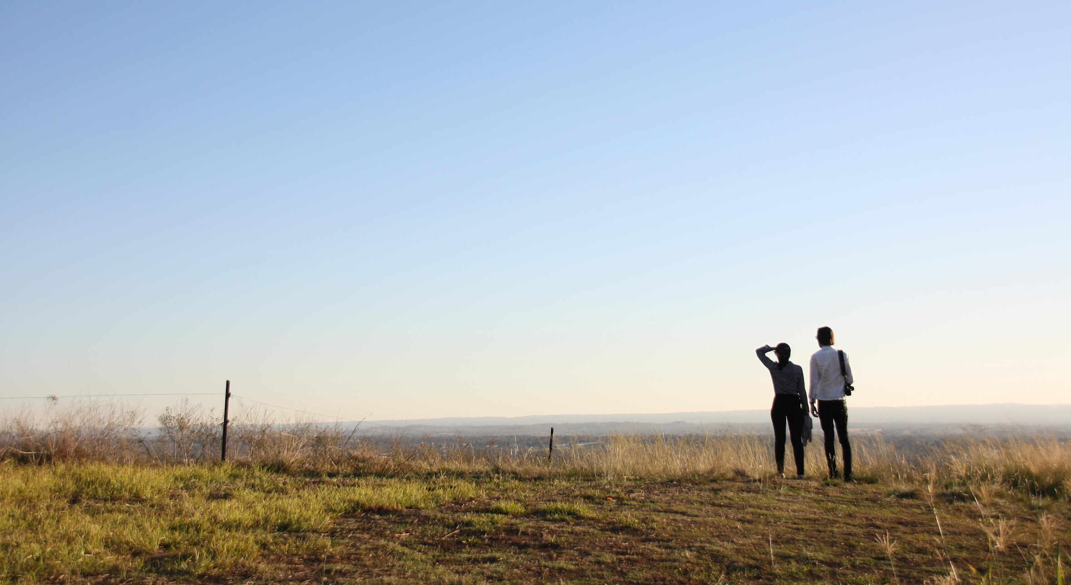Projects
Southern Parklands Framework
Design Framework
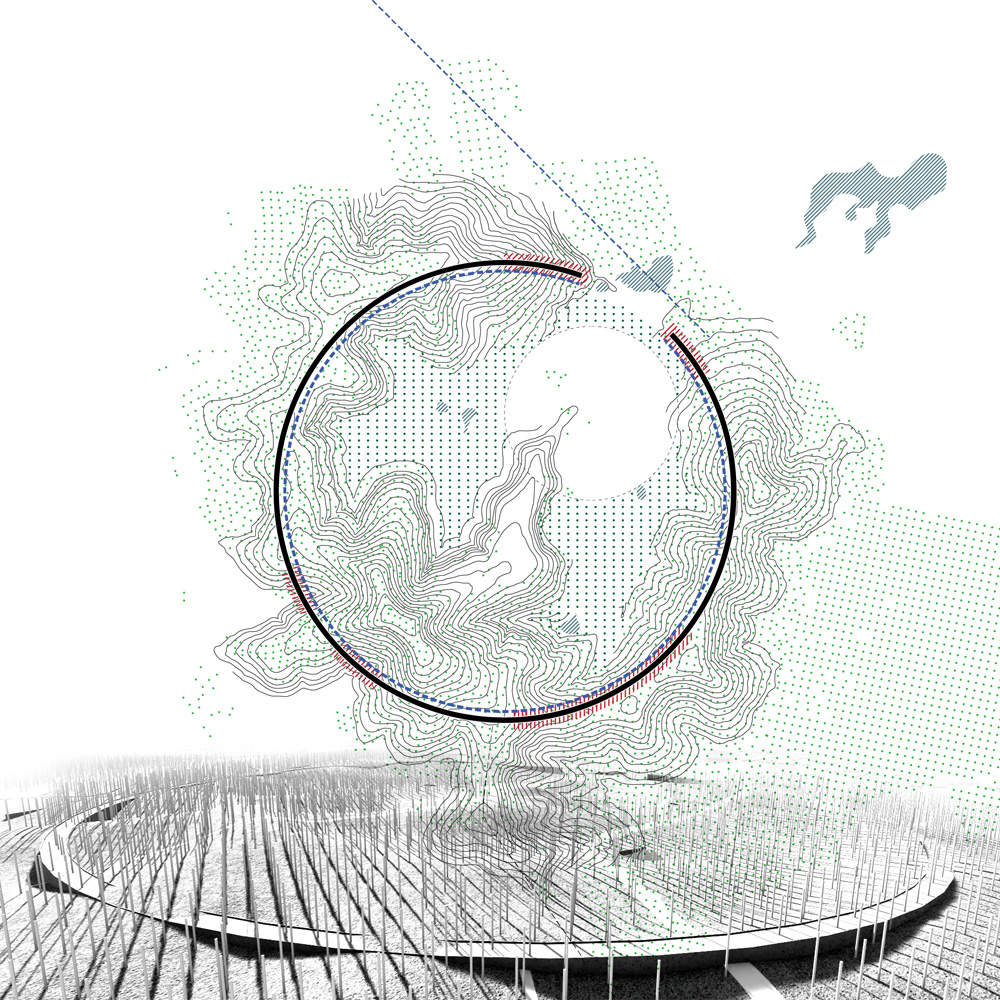
Rethinking the role of green open space in a changing urban context.
Winner of the 2019 AILA National Award for Parks and Open Space
A new type of park
The Southern Parklands Framework is a creative and aspirational design strategy for Sydney’s largest urban park. It aims to increase visitation to the Western Sydney Parklands, protect its unique landscape and ignite dialogue between new communities and an ancient Country. The framework prioritises living practices of Indigenous culture through a rich arts and culture strategy tied to key mega-scaled, highly sculptural landscape gestures.
Southern Parklands Framework flythrough
The evolving role of parks as infrastructure
The Southern Parklands Framework repositions a former greenbelt barrier as an inclusive open space for the new Western Parkland City. This shift required collaboration, negotiation and communication of a compelling strategy. Our ideas and expertise in blue green infrastructure encouraged government partners to consider the recreation and tourism potential of their assets.
Program and reveal the landscape
Understanding and framing the landscape
People and activity breathe life into a park. One challenge of a 1500-hectare park is that visitation and investment could be spread thinly across its vast scale, and the best parts of the landscape could be missed entirely in a day trip. For this reason, design interventions need to gather people along key armatures and points of the landscape. These armatures often form the path system of a park, however this landscape offers the opportunity to lift paths beyond the utilitarian and, in the spirit of the Upper Canal, to make the system of moving people a heightened experience of the best parts of the landscape.
New infrastructure
Precise, mega-scaled design gestures highlight specific characteristics of the landscape: a perfect circle defines the crest of a bowl-shaped landform; a cycleway skims across two mirrored dams; a straight, level walkway creates a datum through undulating hills and against a meandering canal. These interventions become iconic destinations built around key meaning of place. They focus programming in a vast terrain, becoming places for events, places to sleep on country, places to walk and discover, places to jog, cycle, picnic or paddle.
We took inspiration from the robust infrastructure of adjacent freeways and canals as well as textures and light at different times of day.
Interested in learning more about Tyrrell Studio? Get in touch.

