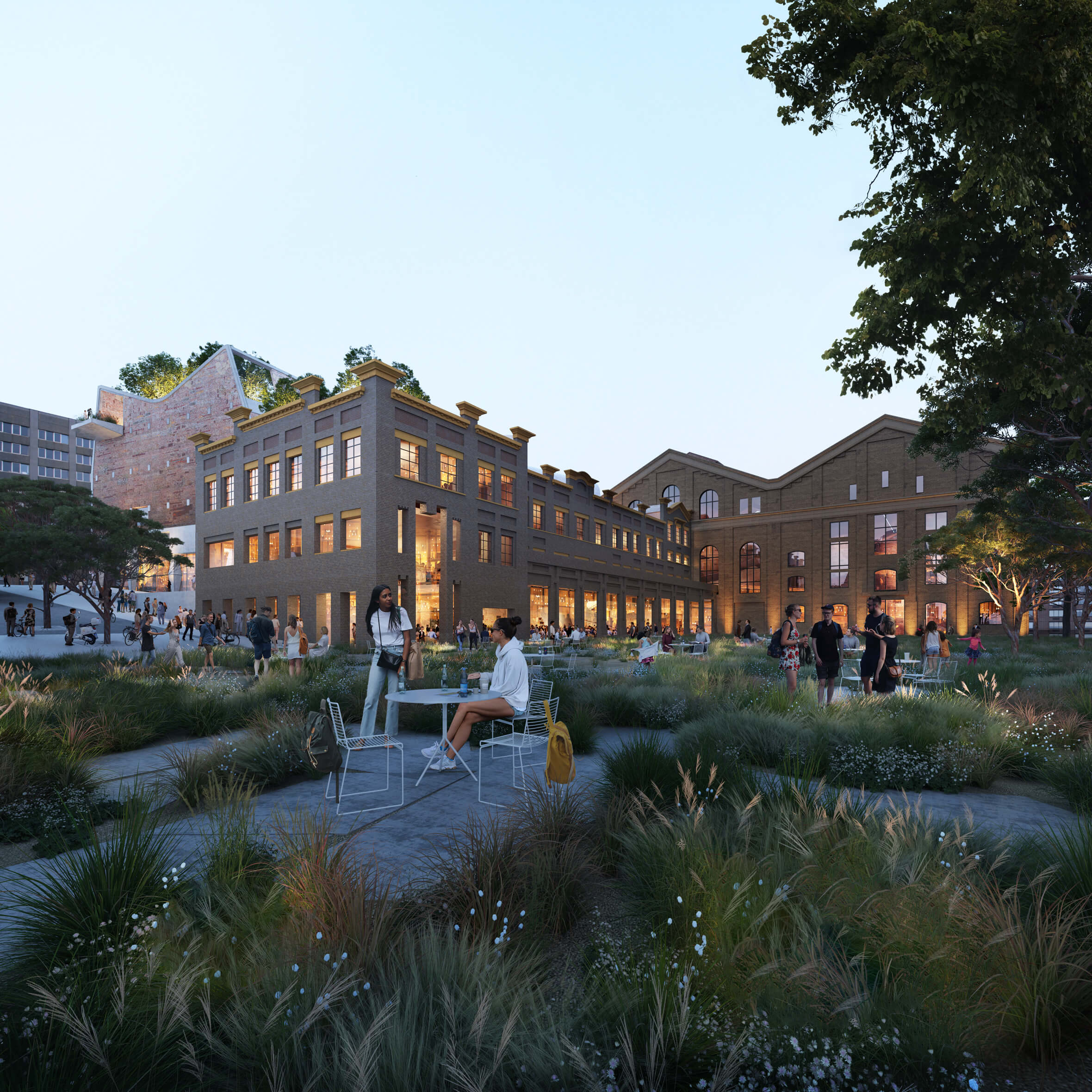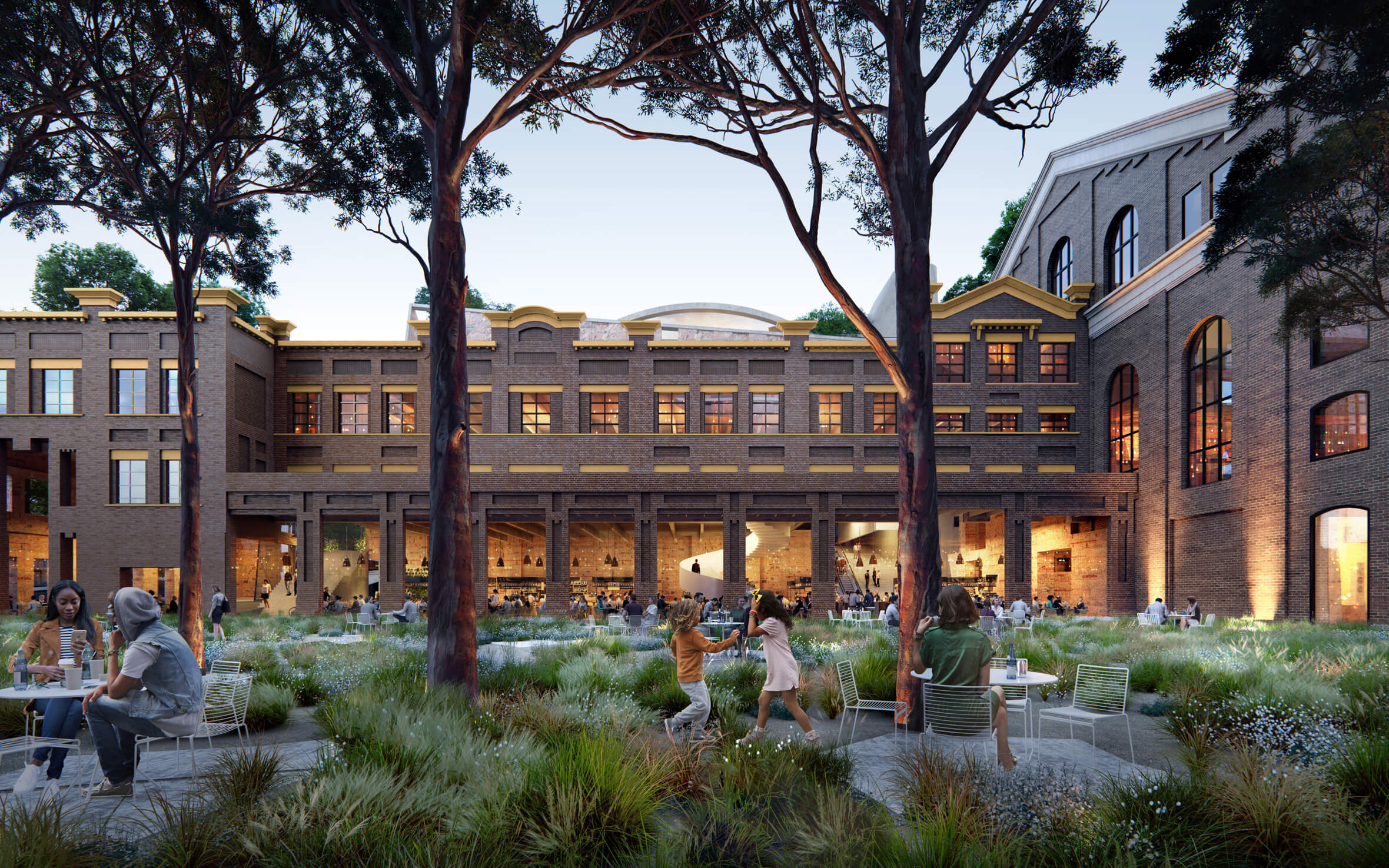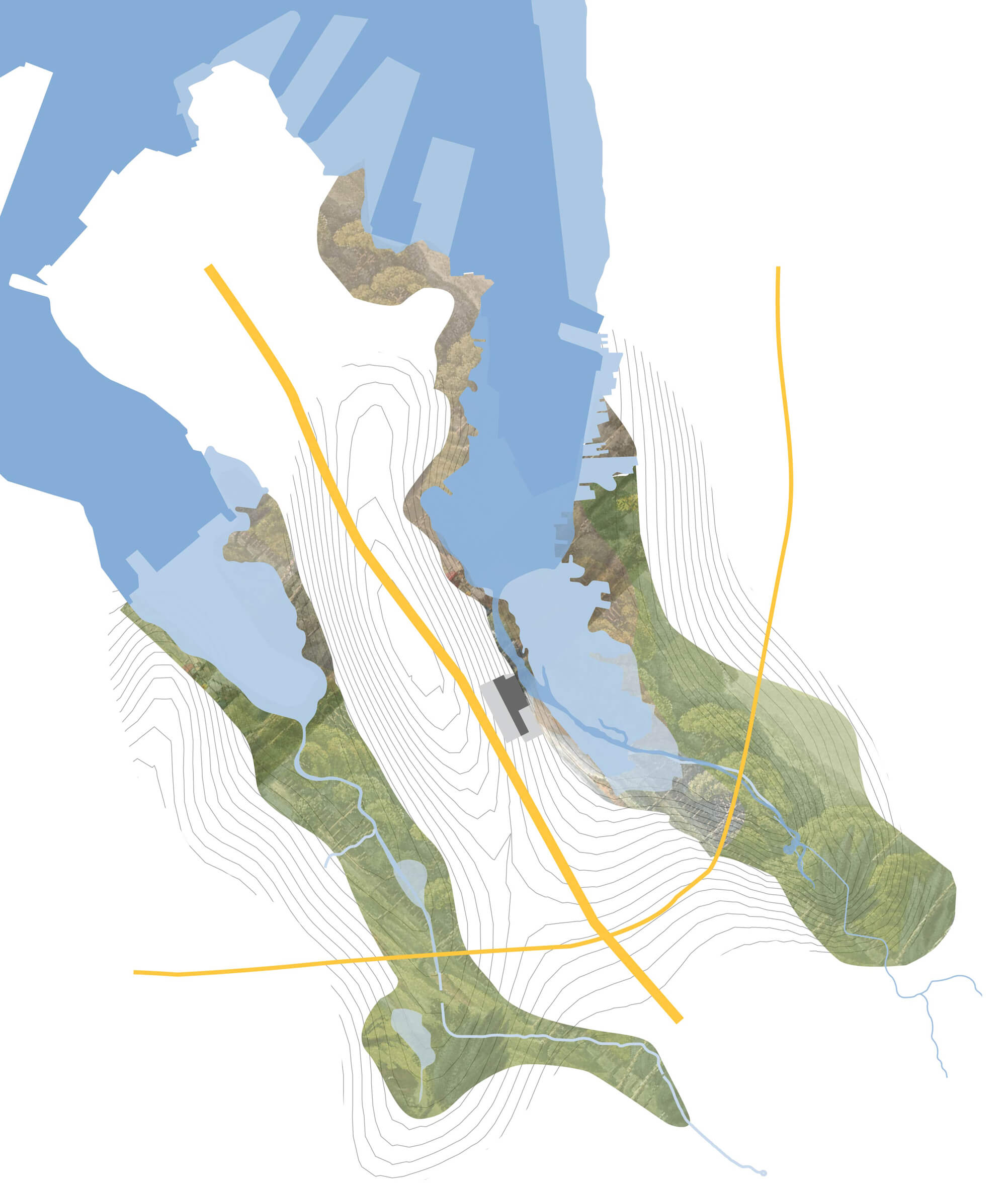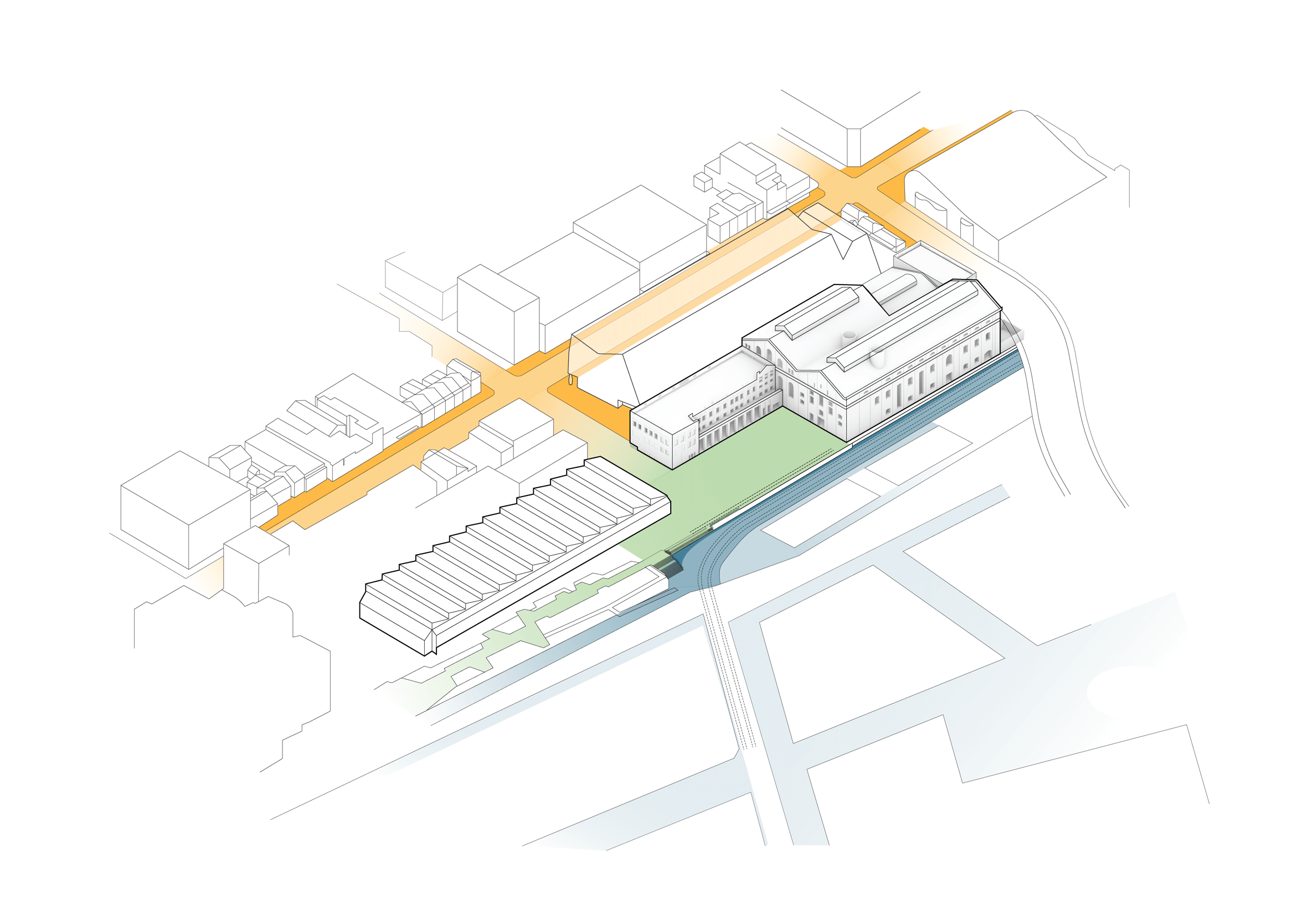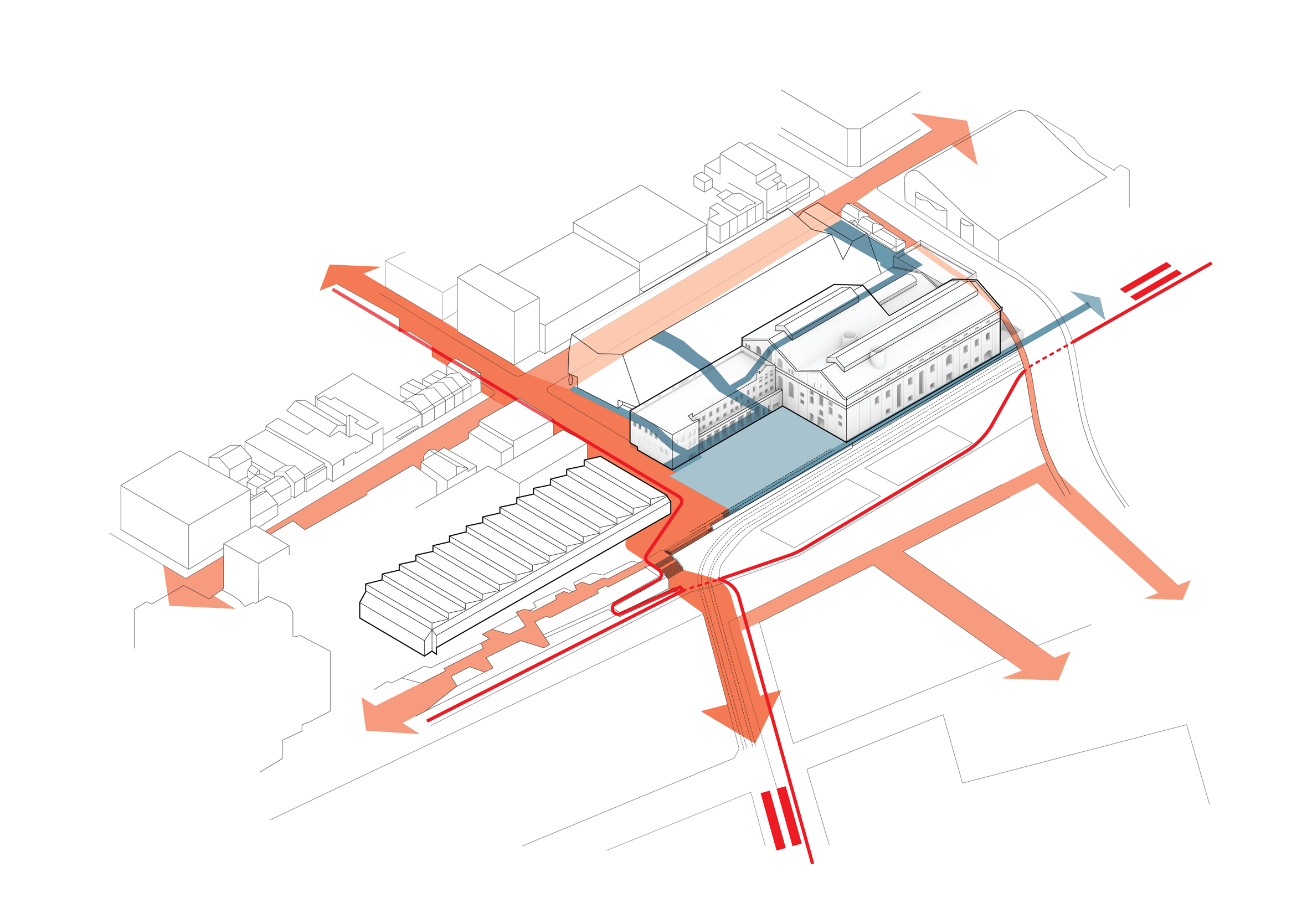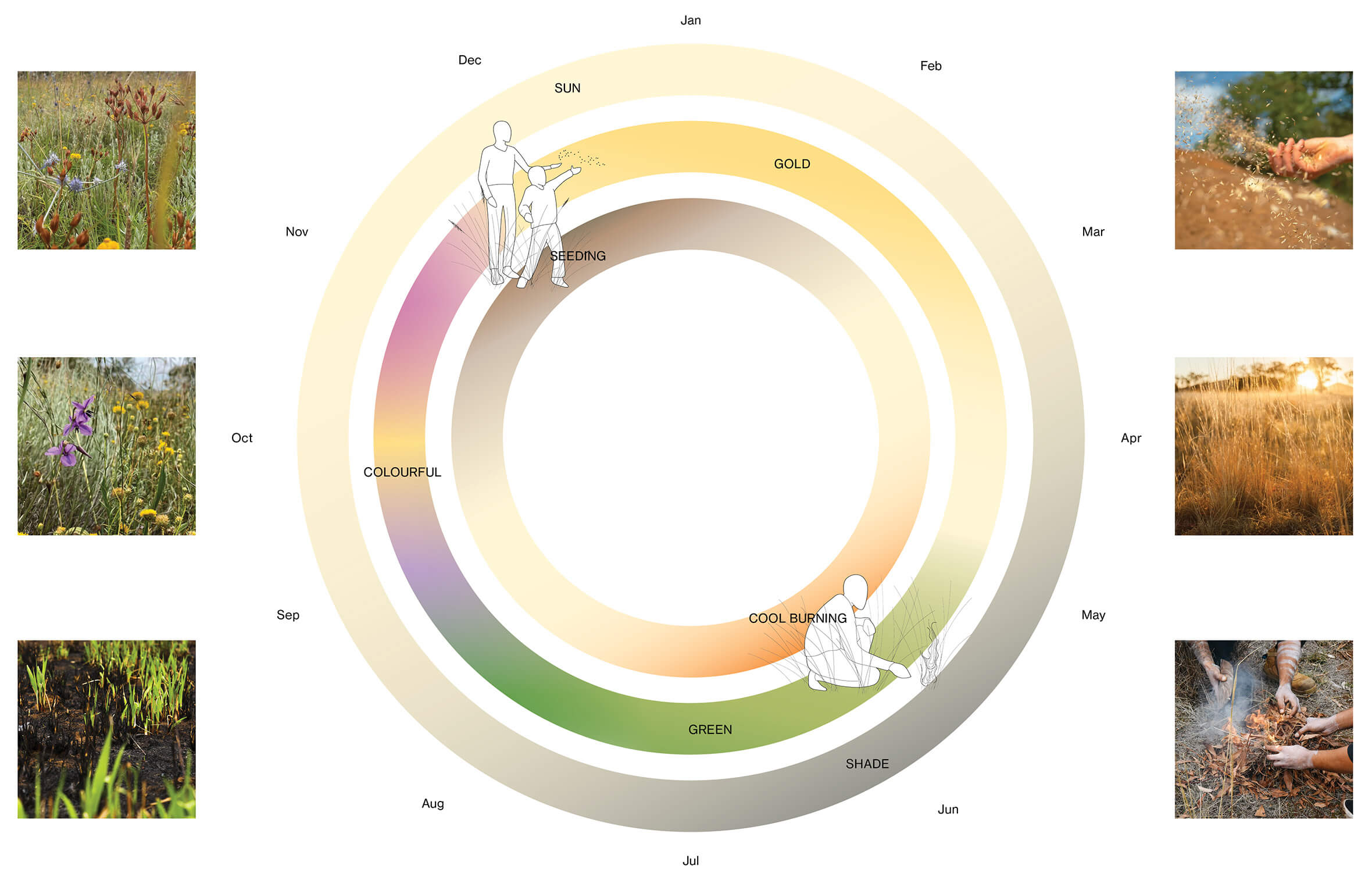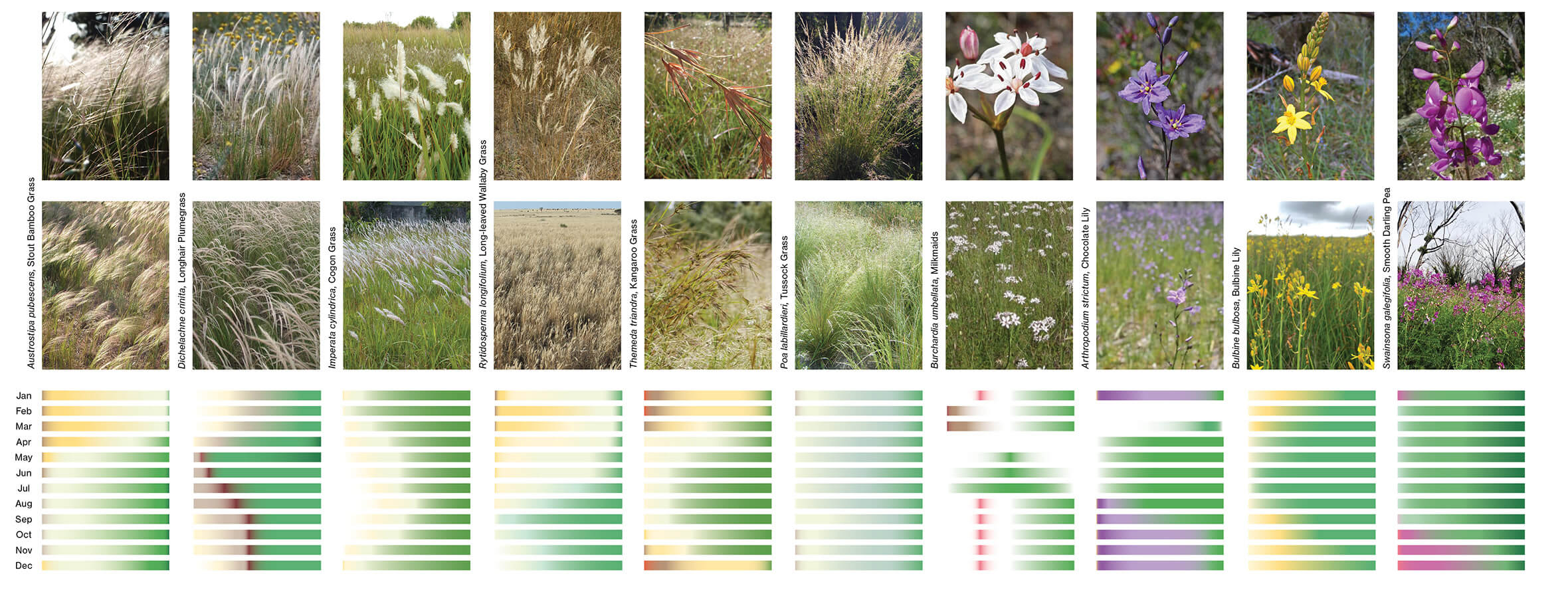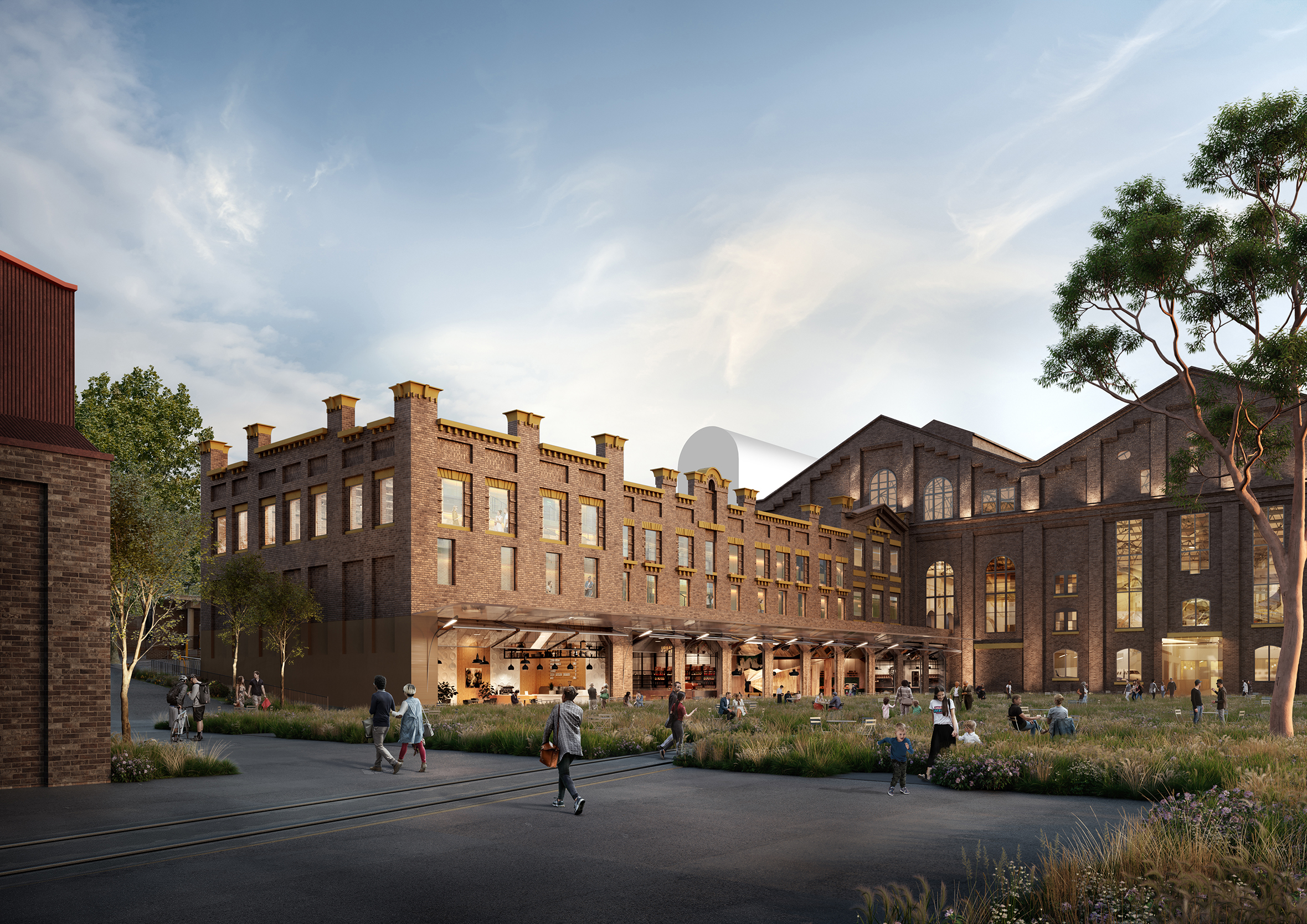Projects
Powerhouse Ultimo Renewal
Catalyst Project
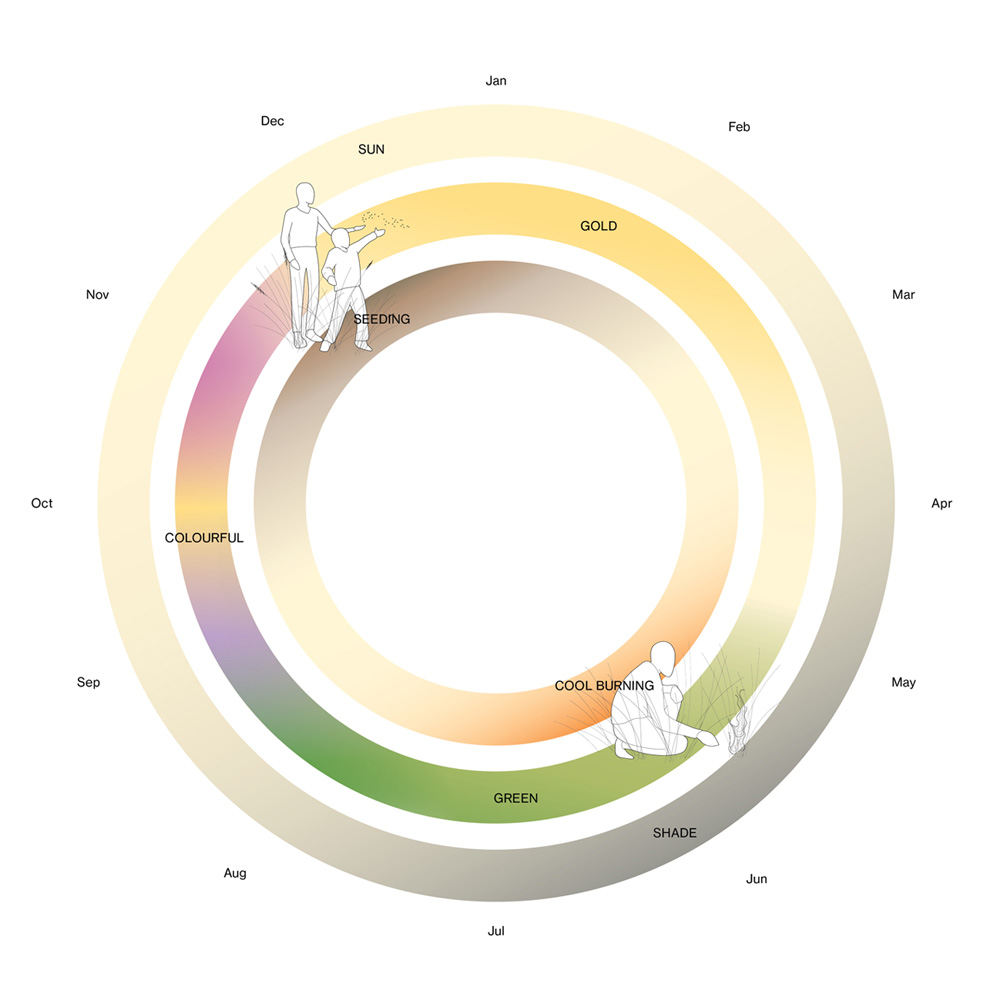
‘A bold, defined approach to Country-centred design’
Competition jury Chair Wendy Lewin
A compelling and coherent vision
The public domain strategy connects the museum to its wider context through a deep understanding of the geology and hydrology of greater Sydney. Our landform-based approach gives the building a sense of being embedded in the natural systems of its place. Spaces respond to the underlying pathways of water, from sandstone ridge to tidal mudflats. Plants, sunlight, textures and colours will remind visitors of where they are, grounded in Gadigal Country.
Interested in learning more about Tyrrell Studio? Get in touch.

