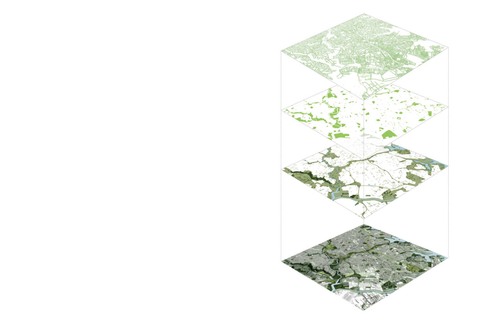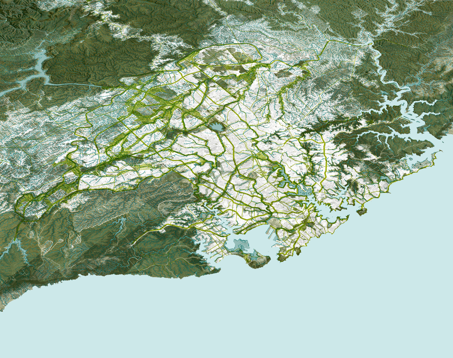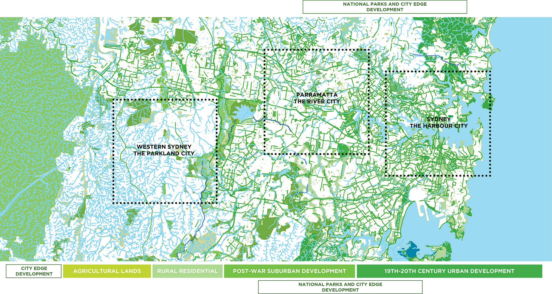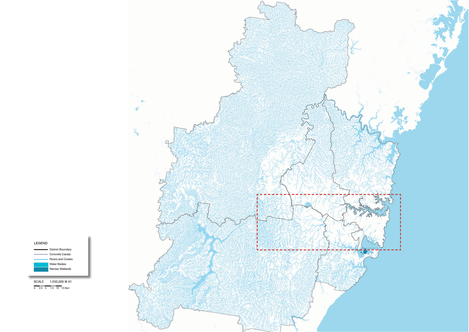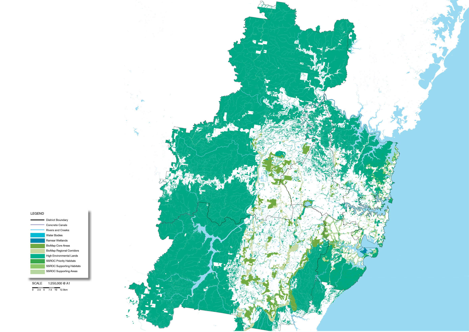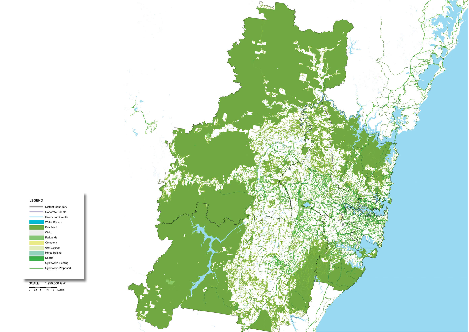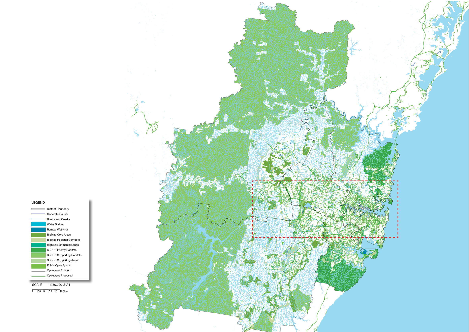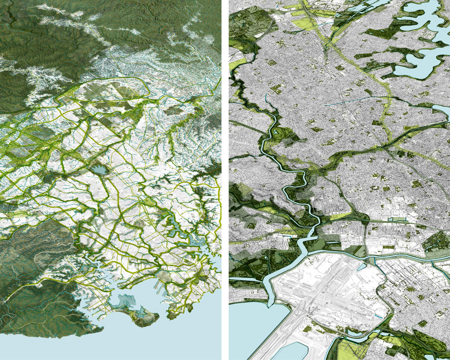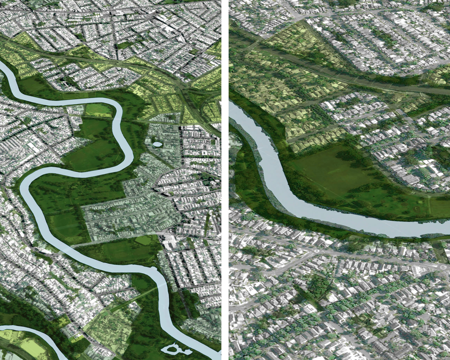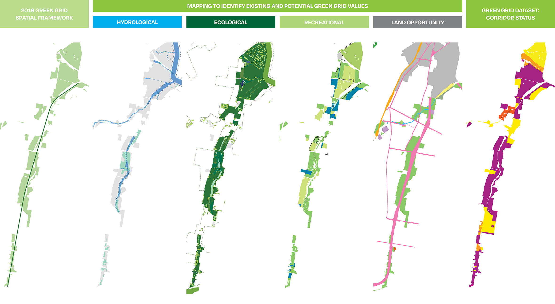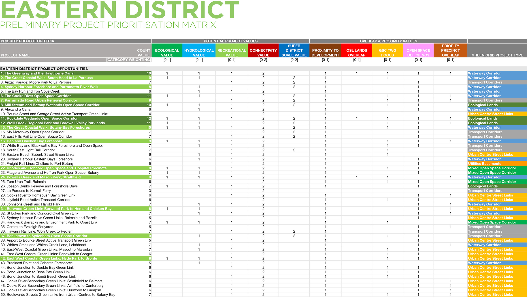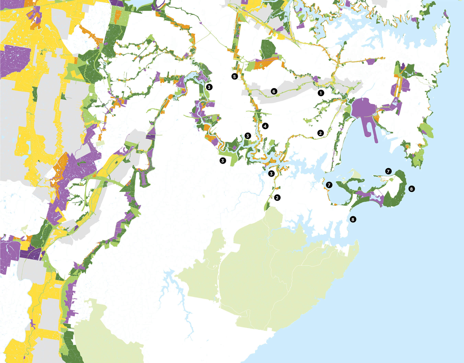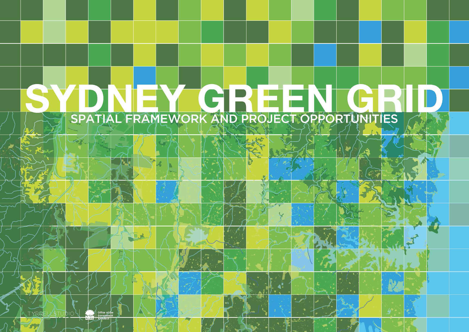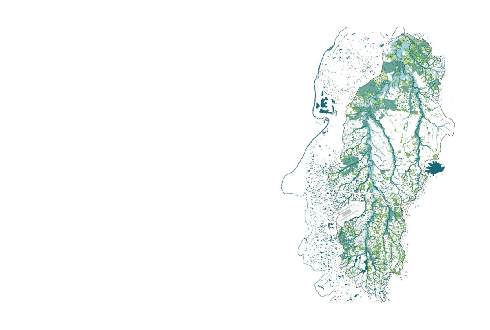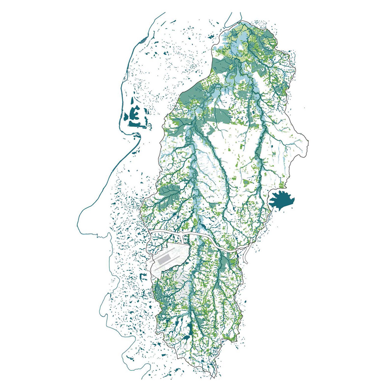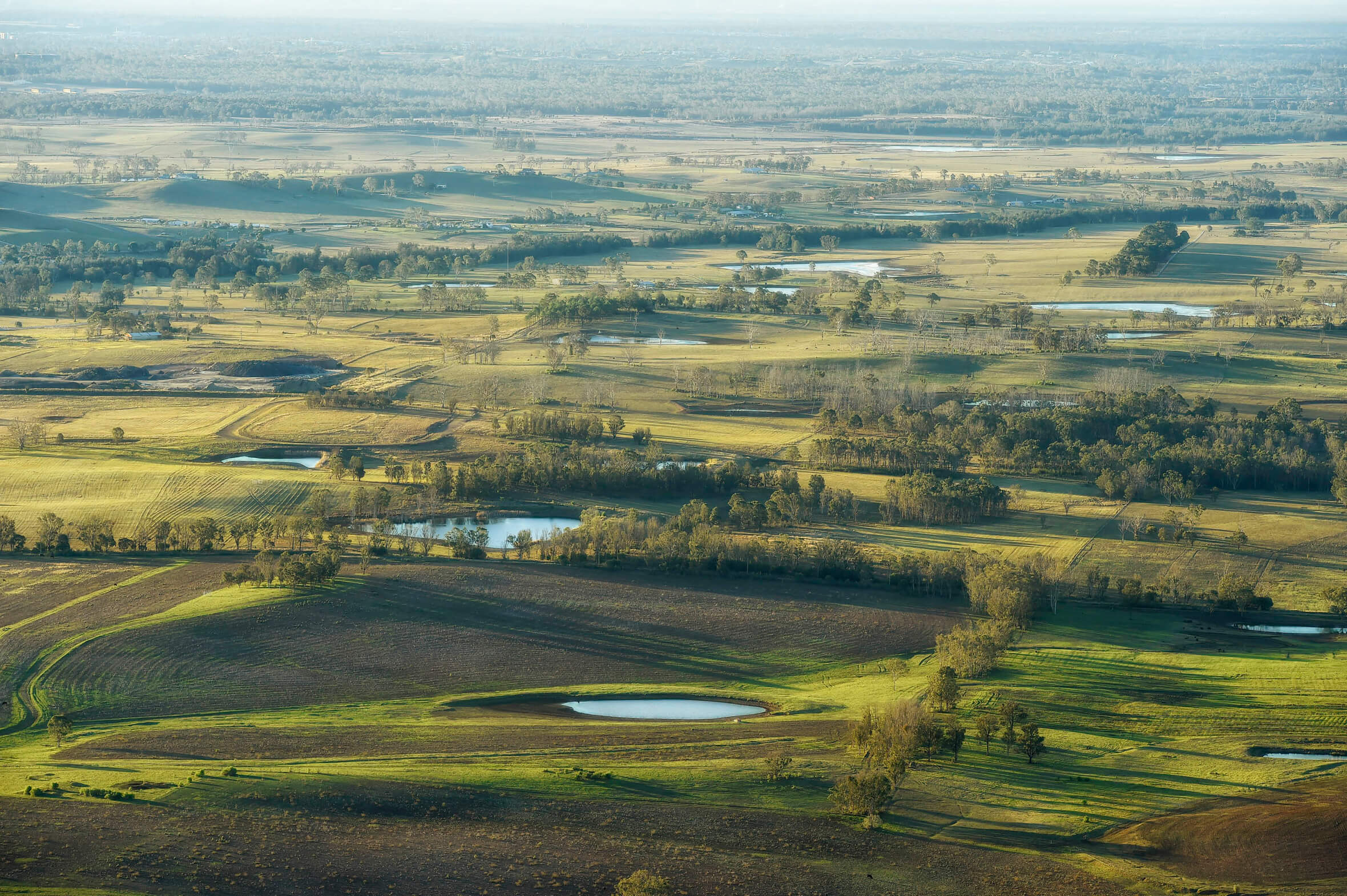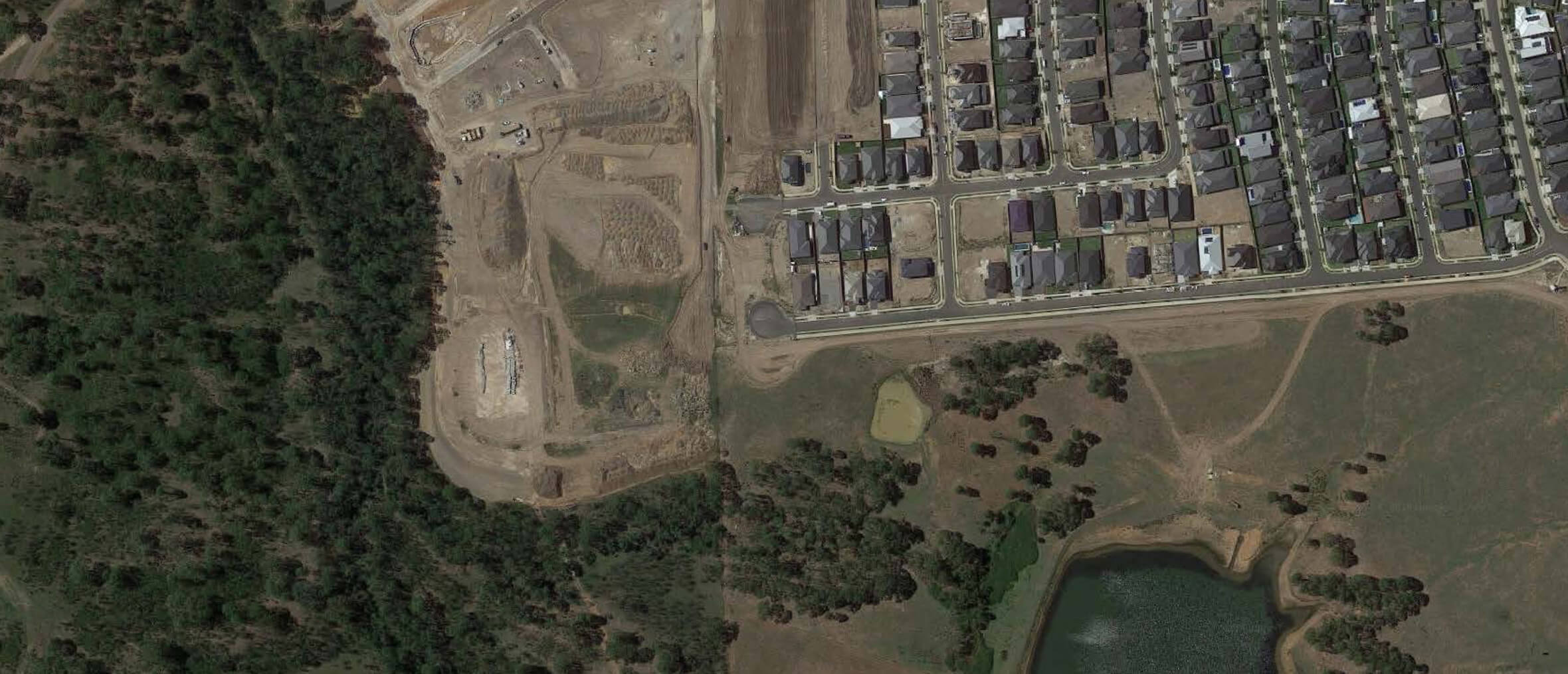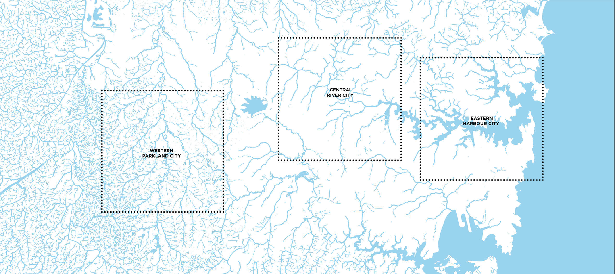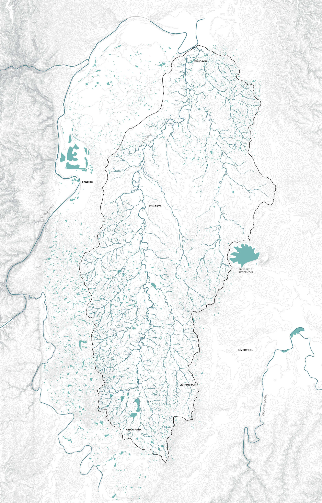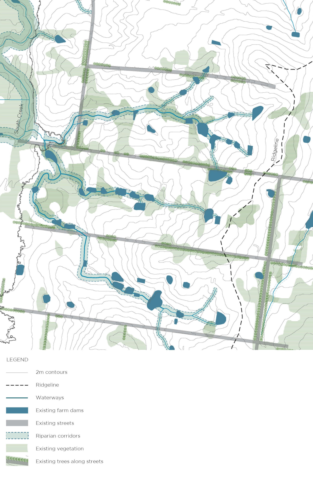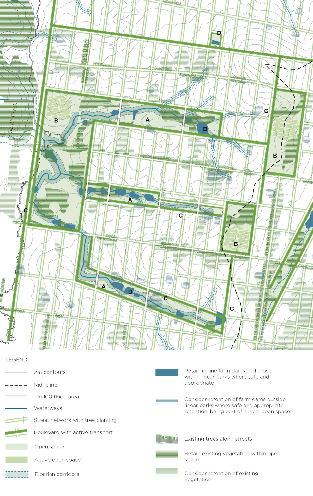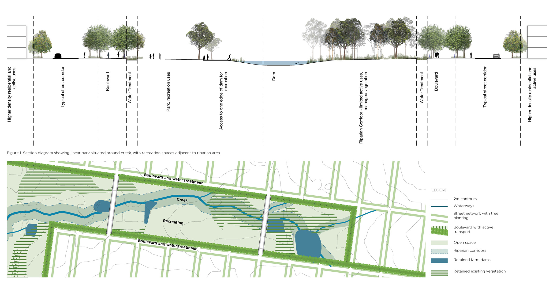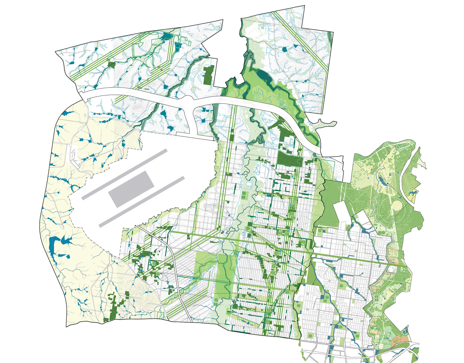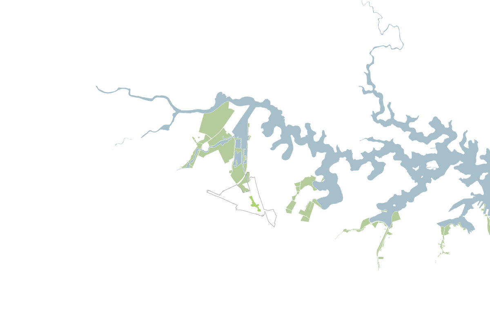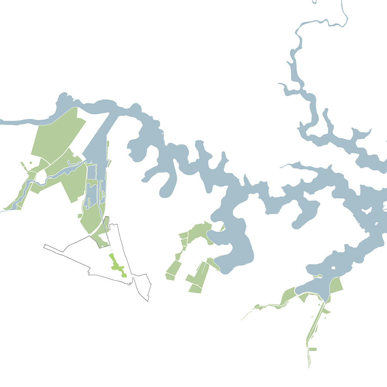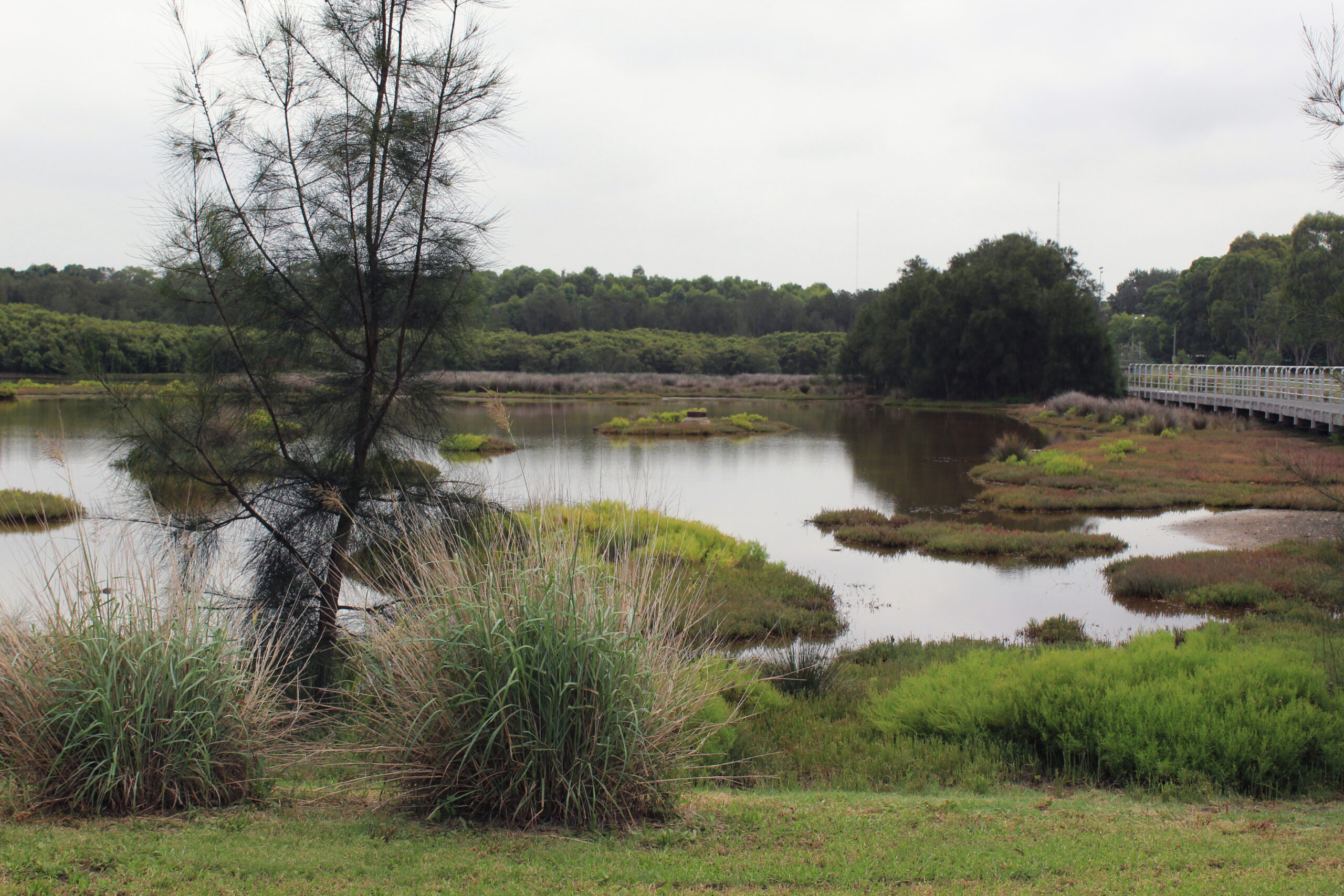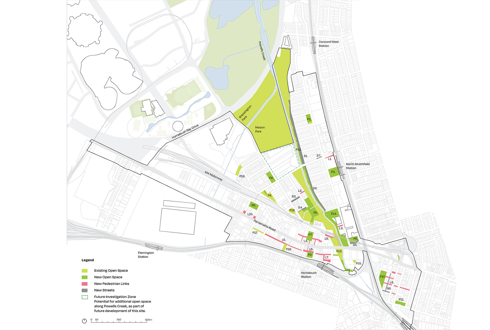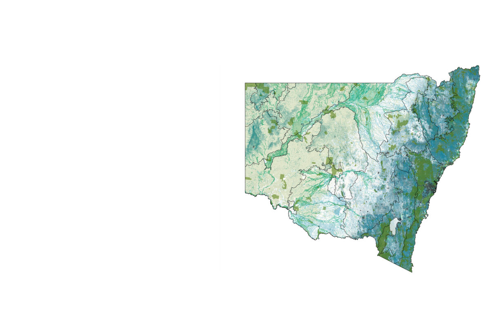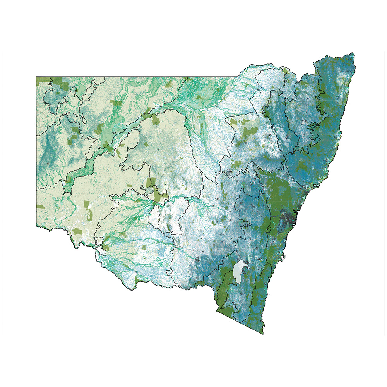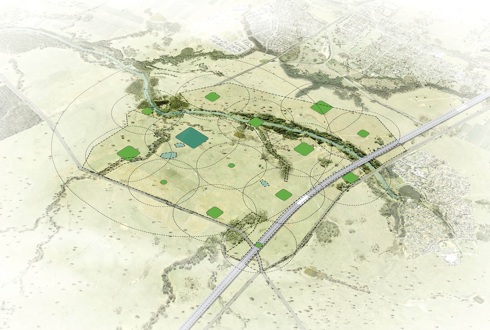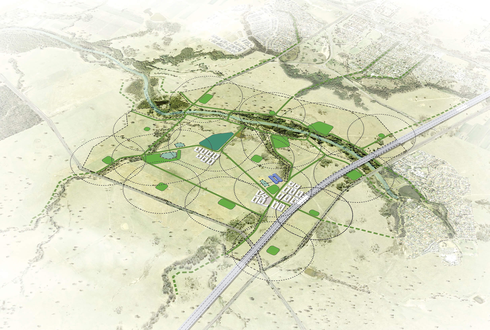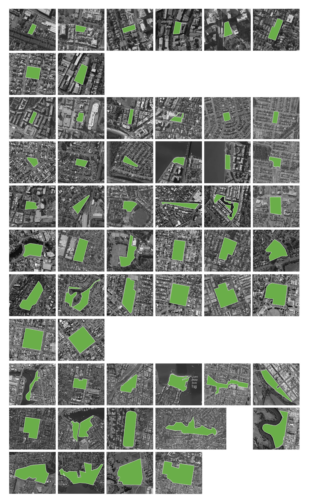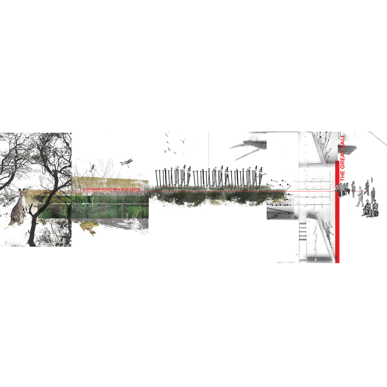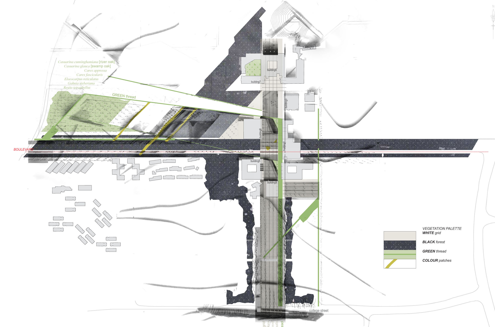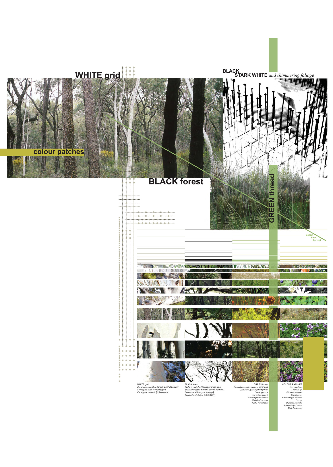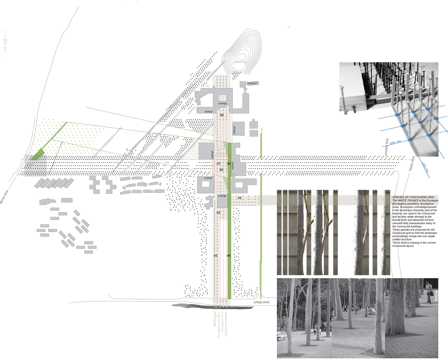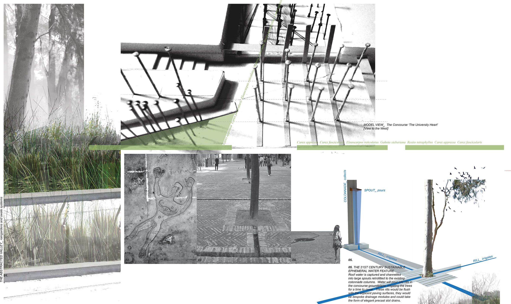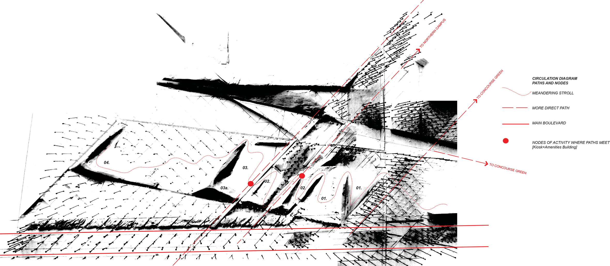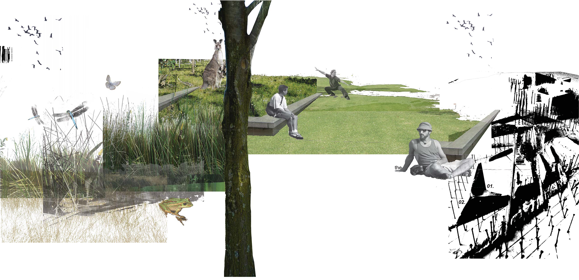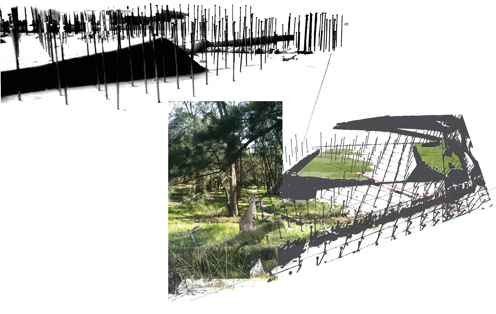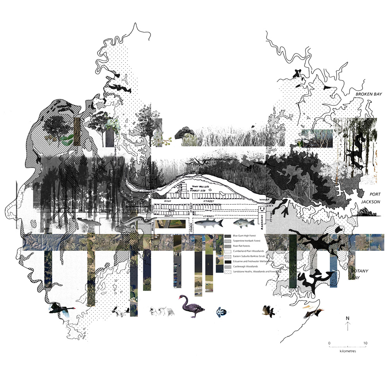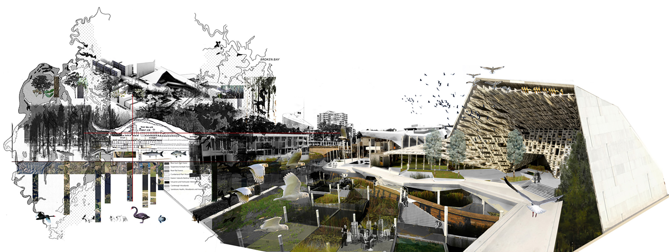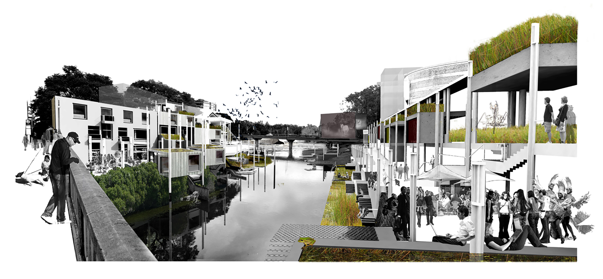Greater Sydney Green Grid
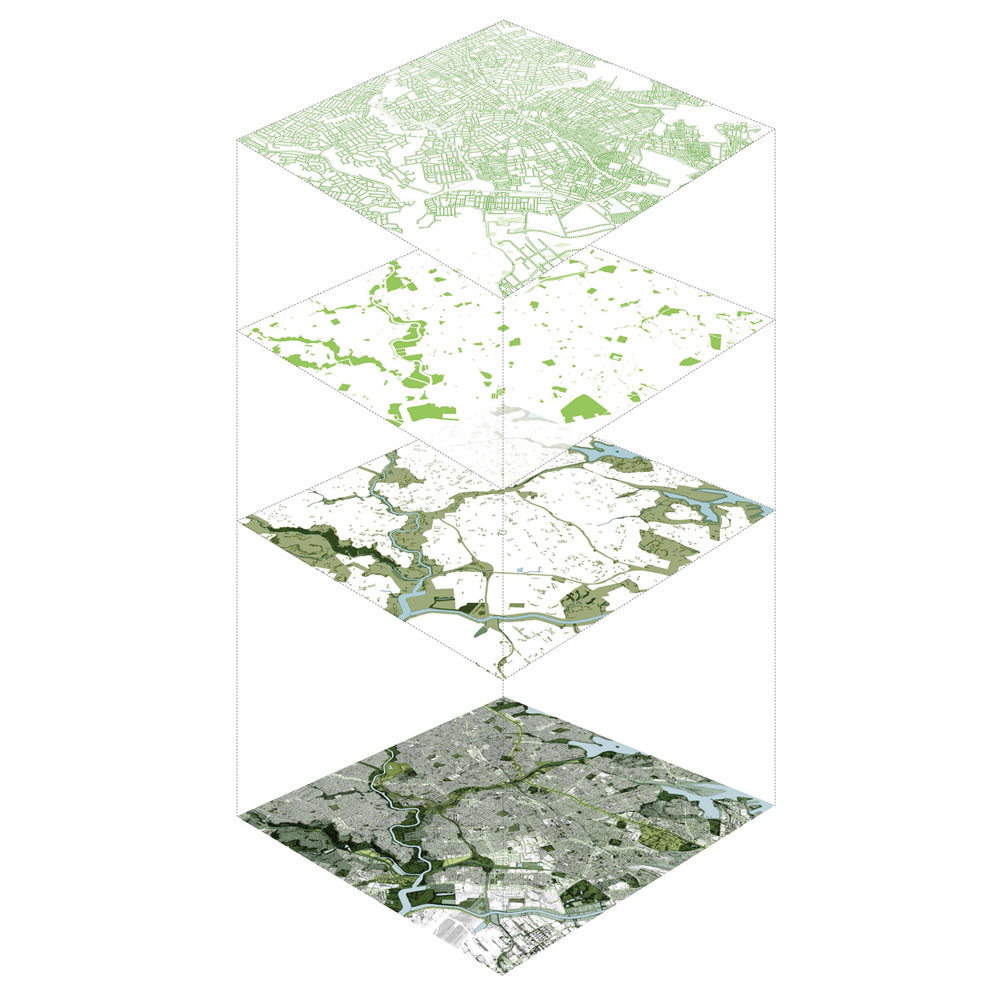
‘A new area for landscape architectural practice in Australia’ Jury Report
Winner of the 2020 AILA NSW Award of Excellence for Planning
A living, digital resource of Sydney’s green infrastructure
In 2016, the NSW Government Architect and Greater Sydney Commission engaged us to develop the strategic vision for the Sydney Green Grid into a comprehensive spatial framework. This involved collating extensive GIS data and identifying and prioritising hundreds of projects so they could be embedded into Sydney’s district plans. Following the success of the project, in 2018, we were engaged to transform the Green Grid Spatial Framework into a GIS dataset with an accompanying methodology to help government agencies coordinate green infrastructure projects across the Sydney Basin.
A tool for collaboration
As we developed our implementation methodology, we interviewed state government agencies to understand their decision-making process, agendas and barriers to developing and delivering strategic Green Grid projects. Their responses were eye-opening. All were keen to deliver great results within their own department, but there was little cross departmental collaboration. We realised that this was the potential of the project, to create a digital platform for collaboration across all levels of government to track delivery of the city’s future green infrastructure network.
A coordinated approach to funding
Green infrastructure is currently delivered by many agencies, using funding from a variety of sources. Our work allows each agency to input data about the allocation and source of funding and develop a streamlined approach. The GIS dataset links the spatial framework of the Green Grid network to other planning tools and datasets, including demographics, infrastructure, transport, housing performance, zoning, planning priorities, recreation, ecology and hydrology. This enables seamless integration with the decision-making workflows of different organisations, developing an evidence base to support targeted planning and funding of Sydney’s green infrastructure network.
See all the reports
The Sydney Green Grid Spatial Framework Reports can be downloaded here.

